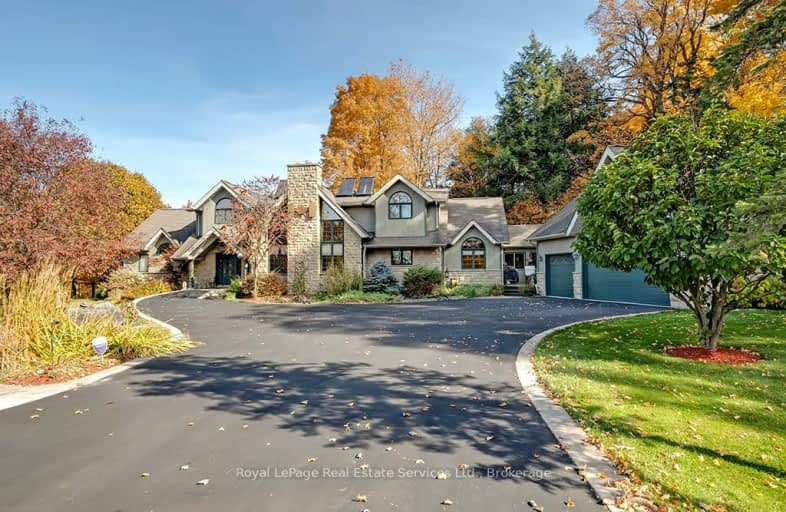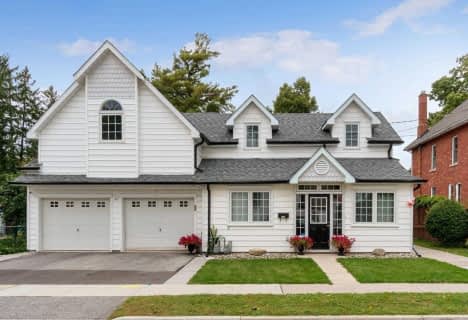Car-Dependent
- Almost all errands require a car.
Somewhat Bikeable
- Almost all errands require a car.

Limehouse Public School
Elementary: PublicEcole Harris Mill Public School
Elementary: PublicRobert Little Public School
Elementary: PublicRockwood Centennial Public School
Elementary: PublicSt Joseph's School
Elementary: CatholicMcKenzie-Smith Bennett
Elementary: PublicDay School -Wellington Centre For ContEd
Secondary: PublicGary Allan High School - Halton Hills
Secondary: PublicActon District High School
Secondary: PublicErin District High School
Secondary: PublicChrist the King Catholic Secondary School
Secondary: CatholicGeorgetown District High School
Secondary: Public-
Greenore Park
Acton ON 1.65km -
McNally Street Park
McNally St (Grist Mill Blvd), Ontario 11.44km -
Grange Road Park
Guelph ON 14.19km
-
CoinFlip Bitcoin ATM
8473 Regional Rd 25, Milton ON L9T 9C2 15.42km -
Localcoin Bitcoin ATM - Simply Convenient
1219 Gordon St, Guelph ON N1L 0M9 16.71km -
Global Currency Svc
1027 Gordon St, Guelph ON N1G 4X1 16.81km










