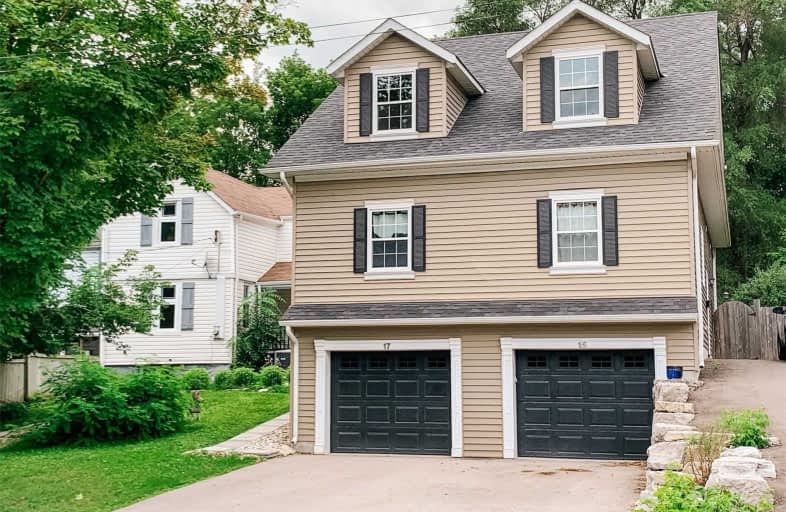Sold on Aug 20, 2021
Note: Property is not currently for sale or for rent.

-
Type: Duplex
-
Style: 2-Storey
-
Size: 2500 sqft
-
Lot Size: 35.64 x 130.36 Feet
-
Age: 6-15 years
-
Taxes: $4,602 per year
-
Days on Site: 15 Days
-
Added: Aug 05, 2021 (2 weeks on market)
-
Updated:
-
Last Checked: 2 months ago
-
MLS®#: W5333290
-
Listed By: The realty den, brokerage
Welcome To 17-15 Church St West, Acton! Incredible Opportunity To Own This Purpose Built Legal Duplex. One Unit Is Vacant And Move In Ready! Set Your Own Rental Rate Or Move In Yourself And Use The Occupied Unit As A Mortgage Helper! Two 3 Bedroom, 1.5 Bathroom Units Separately Metered. Each Unit Features A Bright And Desirable Layout With A White Kitchen, Hardwood Flooring & Tile Flooring Throughout, Individual Attached Garage With Entrance Into The Basement
Extras
Situated In A Mature Neighbourhood Within Walking Distance To Fairy Lake, Prospect Park, Several Shops & Restaurants, Schools, Library And Go Transit Station. Close Proximity To The Acton Go Transit Station And 401 Access!
Property Details
Facts for 17-15 Church Street West, Halton Hills
Status
Days on Market: 15
Last Status: Sold
Sold Date: Aug 20, 2021
Closed Date: Oct 15, 2021
Expiry Date: Dec 01, 2021
Sold Price: $1,110,000
Unavailable Date: Aug 20, 2021
Input Date: Aug 09, 2021
Property
Status: Sale
Property Type: Duplex
Style: 2-Storey
Size (sq ft): 2500
Age: 6-15
Area: Halton Hills
Community: Acton
Availability Date: Tbd - Tenanted
Inside
Bedrooms: 6
Bathrooms: 4
Kitchens: 2
Rooms: 15
Den/Family Room: No
Air Conditioning: Central Air
Fireplace: No
Laundry Level: Main
Washrooms: 4
Building
Basement: Finished
Basement 2: Full
Heat Type: Forced Air
Heat Source: Gas
Exterior: Vinyl Siding
Water Supply: Municipal
Special Designation: Unknown
Parking
Driveway: Pvt Double
Garage Spaces: 2
Garage Type: Attached
Covered Parking Spaces: 4
Total Parking Spaces: 6
Fees
Tax Year: 2020
Tax Legal Description: Pt Lt 2 , Blk C, Pl 82, Being Pt 2, 20R15450; Town
Taxes: $4,602
Highlights
Feature: Fenced Yard
Feature: Lake/Pond
Feature: Park
Feature: Public Transit
Feature: River/Stream
Feature: School
Land
Cross Street: Church St W & Main S
Municipality District: Halton Hills
Fronting On: North
Pool: None
Sewer: Sewers
Lot Depth: 130.36 Feet
Lot Frontage: 35.64 Feet
Zoning: Ldr1-2(Mn)
Rooms
Room details for 17-15 Church Street West, Halton Hills
| Type | Dimensions | Description |
|---|---|---|
| Living Main | 9.08 x 15.04 | Hardwood Floor |
| Dining Main | 8.04 x 6.08 | Hardwood Floor, Balcony, Sliding Doors |
| Kitchen Main | 8.03 x 10.05 | Tile Floor |
| Br Main | 9.06 x 8.11 | Hardwood Floor |
| 2nd Br Main | 15.05 x 12.04 | Hardwood Floor |
| 3rd Br Main | 17.10 x 11.11 | Hardwood Floor |
| Bathroom Main | 6.11 x 4.03 | Tile Floor, 3 Pc Bath |
| Dining Main | 6.05 x 13.02 | Hardwood Floor |
| Kitchen Main | 9.08 x 11.08 | Tile Floor |
| Living Main | 15.02 x 12.02 | Hardwood Floor |
| Br Main | 9.05 x 11.00 | Hardwood Floor |
| 2nd Br Main | 11.08 x 11.05 | Hardwood Floor |
| XXXXXXXX | XXX XX, XXXX |
XXXX XXX XXXX |
$X,XXX,XXX |
| XXX XX, XXXX |
XXXXXX XXX XXXX |
$X,XXX,XXX | |
| XXXXXXXX | XXX XX, XXXX |
XXXX XXX XXXX |
$X,XXX,XXX |
| XXX XX, XXXX |
XXXXXX XXX XXXX |
$XXX,XXX |
| XXXXXXXX XXXX | XXX XX, XXXX | $1,110,000 XXX XXXX |
| XXXXXXXX XXXXXX | XXX XX, XXXX | $1,049,900 XXX XXXX |
| XXXXXXXX XXXX | XXX XX, XXXX | $1,100,000 XXX XXXX |
| XXXXXXXX XXXXXX | XXX XX, XXXX | $979,900 XXX XXXX |

Limehouse Public School
Elementary: PublicEcole Harris Mill Public School
Elementary: PublicRobert Little Public School
Elementary: PublicBrookville Public School
Elementary: PublicSt Joseph's School
Elementary: CatholicMcKenzie-Smith Bennett
Elementary: PublicDay School -Wellington Centre For ContEd
Secondary: PublicGary Allan High School - Halton Hills
Secondary: PublicActon District High School
Secondary: PublicErin District High School
Secondary: PublicChrist the King Catholic Secondary School
Secondary: CatholicGeorgetown District High School
Secondary: Public

