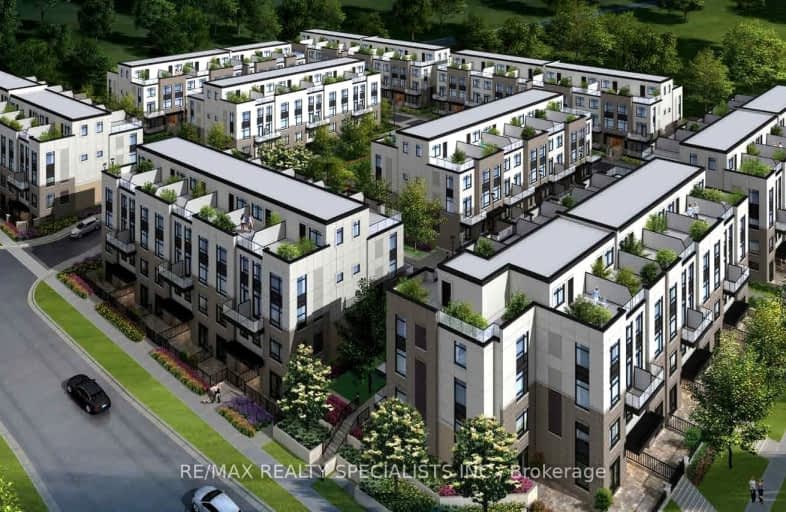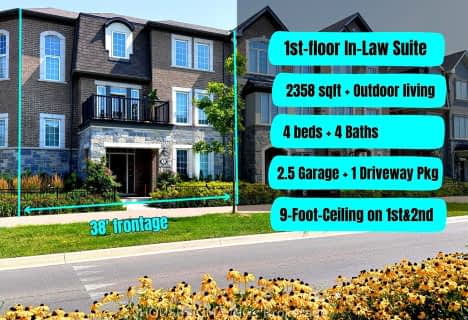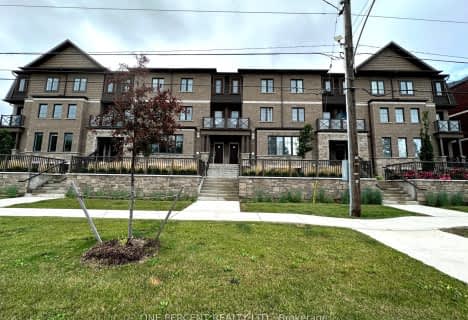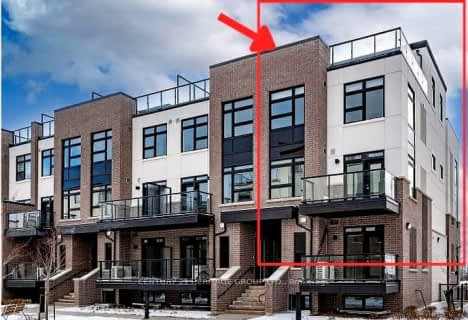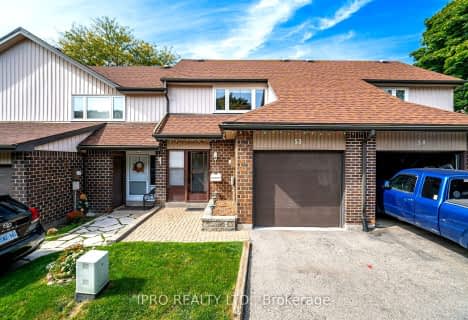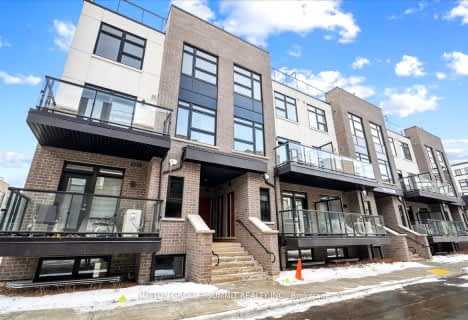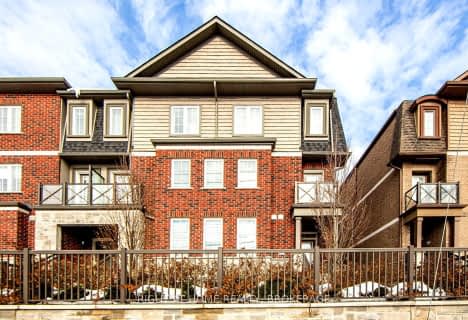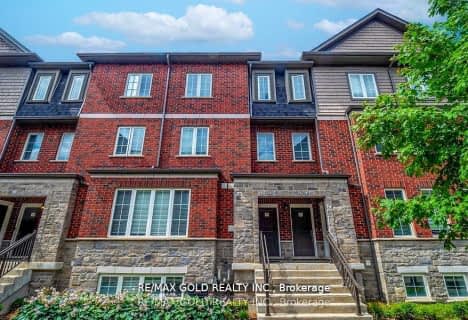Car-Dependent
- Almost all errands require a car.
Minimal Transit
- Almost all errands require a car.
Somewhat Bikeable
- Almost all errands require a car.
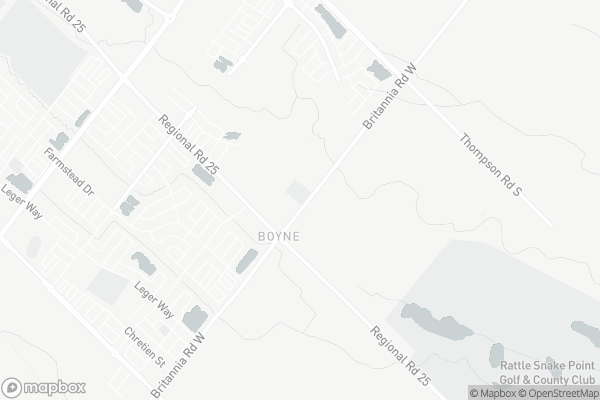
Boyne Public School
Elementary: PublicOur Lady of Fatima Catholic Elementary School
Elementary: CatholicGuardian Angels Catholic Elementary School
Elementary: CatholicAnne J. MacArthur Public School
Elementary: PublicTiger Jeet Singh Public School
Elementary: PublicHawthorne Village Public School
Elementary: PublicE C Drury/Trillium Demonstration School
Secondary: ProvincialErnest C Drury School for the Deaf
Secondary: ProvincialGary Allan High School - Milton
Secondary: PublicMilton District High School
Secondary: PublicJean Vanier Catholic Secondary School
Secondary: CatholicCraig Kielburger Secondary School
Secondary: Public-
St Louis Bar and Grill
604 Santa Maria Boulevard, Milton, ON L9T 6J5 3.01km -
Ned Devine's Irish Pub
575 Ontario Street S, Milton, ON L9T 2N2 3.08km -
The Rad Brothers Sportsbar & Taphouse
550 Ontario Street, Milton, ON L9T 5E4 3.75km
-
Tim Hortons
1098 Thompons Road S, Milton, ON L9T 2X5 1.2km -
Starbucks
1060 Kennedy Circle, Milton, ON L9T 0J9 2.15km -
Tim Hortons - Milton Hospital
7030 Derry Rd. E, Milton, ON L9T 7H6 3.13km
-
Shoppers Drug Mart
1020 Kennedy Circle, Milton, ON L9T 5S4 2.16km -
Shoppers Drug Mart
6941 Derry Road W, Milton, ON L9T 7H5 3.31km -
Rexall Pharmacy
6541 Derry Road, Milton, ON L9T 7W1 3.69km
-
Subway
6-168 Regional Rd, Onaping, ON P0M 2R0 370.08km -
Biryani Boyz
1594 Leger Way, Unit 3, Milton, ON L9E 0B9 1.22km -
Domino's Pizza
1594 Leger Way, Unit 4, Milton, ON L9T 7K6 1.22km
-
Milton Mall
55 Ontario Street S, Milton, ON L9T 2M3 4.69km -
SmartCentres Milton
1280 Steeles Avenue E, Milton, ON L9T 6P1 6.74km -
Brittany Glen
5632 10th Line W, Unit G1, Mississauga, ON L5M 7L9 10.62km
-
Sobeys
1035 Bronte St S, Milton, ON L9T 8X3 2.03km -
Metro
1050 Kennedy Circle, Milton, ON L9T 0J9 2.22km -
Ethnic Supermarket
575 Ontario St S, Milton, ON L9T 2N2 3.08km
-
LCBO
830 Main St E, Milton, ON L9T 0J4 5.03km -
LCBO
251 Oak Walk Dr, Oakville, ON L6H 6M3 9.13km -
LCBO
3041 Walkers Line, Burlington, ON L5L 5Z6 10.63km
-
Petro Canada
620 Thompson Road S, Milton, ON L9T 0H1 3.27km -
Petro-Canada
235 Steeles Ave E, Milton, ON L9T 1Y2 6.13km -
Milton Nissan
585 Steeles Avenue E, Milton, ON L9T 6.2km
-
Cineplex Cinemas - Milton
1175 Maple Avenue, Milton, ON L9T 0A5 6.17km -
Milton Players Theatre Group
295 Alliance Road, Milton, ON L9T 4W8 6.31km -
Five Drive-In Theatre
2332 Ninth Line, Oakville, ON L6H 7G9 11.71km
-
Milton Public Library
1010 Main Street E, Milton, ON L9T 6P7 5.1km -
White Oaks Branch - Oakville Public Library
1070 McCraney Street E, Oakville, ON L6H 2R6 10.96km -
Erin Meadows Community Centre
2800 Erin Centre Boulevard, Mississauga, ON L5M 6R5 11.95km
-
Milton District Hospital
725 Bronte Street S, Milton, ON L9T 9K1 3.1km -
Oakville Trafalgar Memorial Hospital
3001 Hospital Gate, Oakville, ON L6M 0L8 6.99km -
Market Place Medical Center
1015 Bronte Street S, Unit 5B, Milton, ON L9T 8X3 2.09km
- 3 bath
- 3 bed
- 1400 sqft
62-445 Ontario Street South, Milton, Ontario • L9T 9K4 • 1037 - TM Timberlea
- 3 bath
- 3 bed
- 1600 sqft
109-445 Ontario Street South, Milton, Ontario • L9T 9K3 • 1031 - DP Dorset Park
