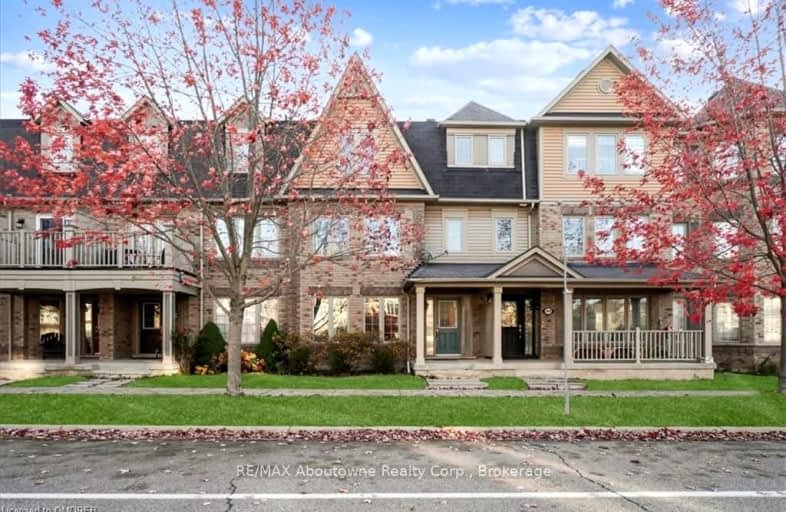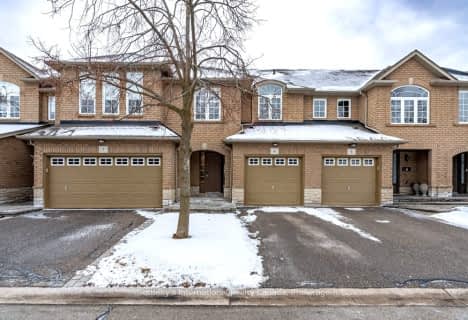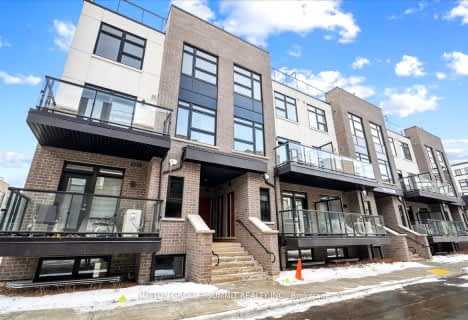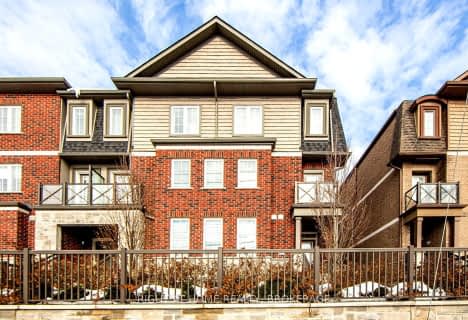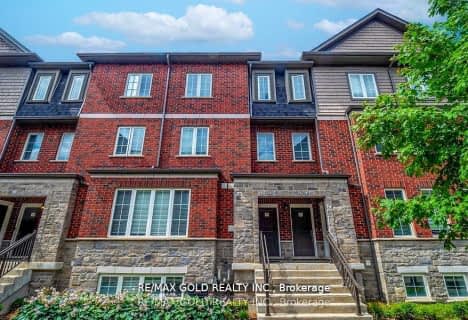Car-Dependent
- Almost all errands require a car.
Some Transit
- Most errands require a car.
Bikeable
- Some errands can be accomplished on bike.

Boyne Public School
Elementary: PublicLumen Christi Catholic Elementary School Elementary School
Elementary: CatholicSt. Benedict Elementary Catholic School
Elementary: CatholicAnne J. MacArthur Public School
Elementary: PublicP. L. Robertson Public School
Elementary: PublicEscarpment View Public School
Elementary: PublicE C Drury/Trillium Demonstration School
Secondary: ProvincialErnest C Drury School for the Deaf
Secondary: ProvincialGary Allan High School - Milton
Secondary: PublicMilton District High School
Secondary: PublicJean Vanier Catholic Secondary School
Secondary: CatholicBishop Paul Francis Reding Secondary School
Secondary: Catholic-
Optimist Park
0.25km -
Leiterman Park
284 Leiterman Dr, Milton ON L9T 8B9 1.37km -
Rasberry Park
Milton ON L9E 1J6 1.99km
-
TD Canada Trust ATM
6501 Derry Rd, Milton ON L9T 7W1 1.14km -
Scotiabank
61 Holly Ave, Milton ON L9T 0K4 3.3km -
CIBC
9030 Derry Rd (Derry), Milton ON L9T 7H9 4.03km
- 2 bath
- 3 bed
- 1200 sqft
108-8175 Britannia Road, Milton, Ontario • L9T 7E7 • 1026 - CB Cobban
- 3 bath
- 3 bed
- 1400 sqft
06-130 Robert Street, Milton, Ontario • L9T 6E3 • 1035 - OM Old Milton
- 3 bath
- 3 bed
- 1400 sqft
62-445 Ontario Street South, Milton, Ontario • L9T 9K4 • 1037 - TM Timberlea
- 4 bath
- 4 bed
- 2000 sqft
16-501 Buckeye Court, Milton, Ontario • L9E 1P3 • 1026 - CB Cobban
- 3 bath
- 3 bed
- 1600 sqft
109-445 Ontario Street South, Milton, Ontario • L9T 9K3 • 1031 - DP Dorset Park
