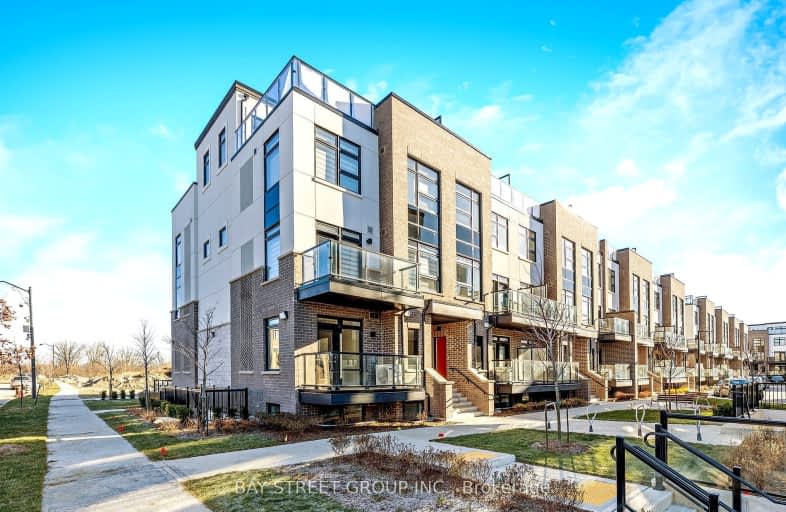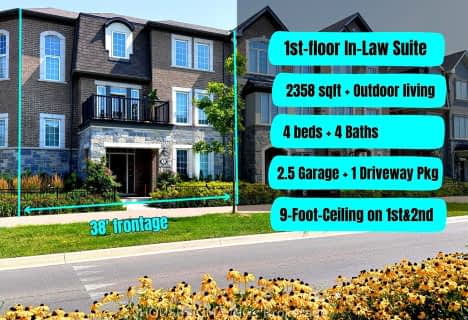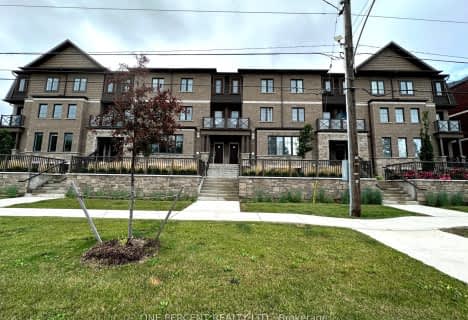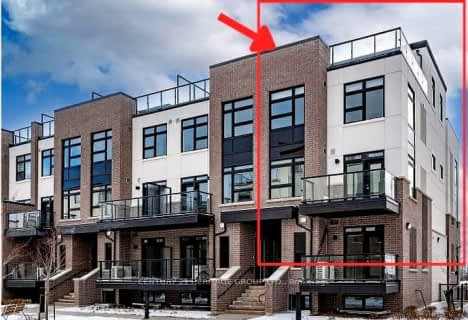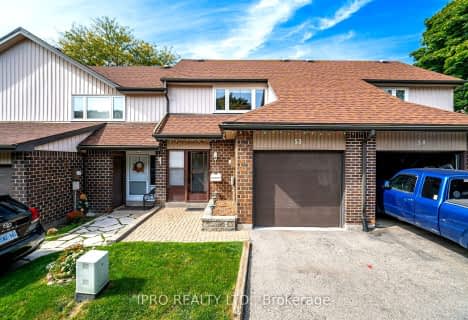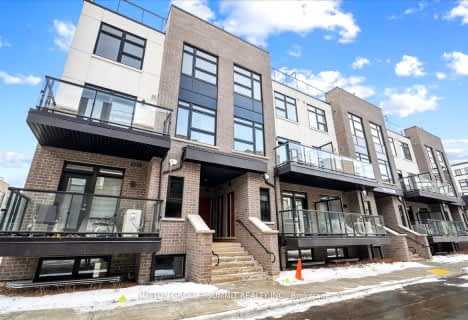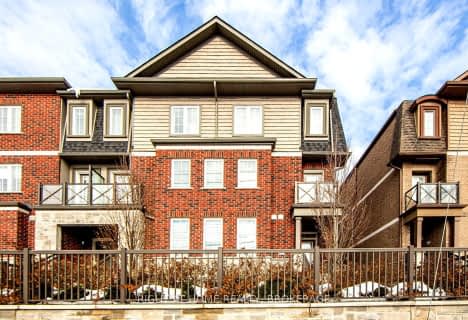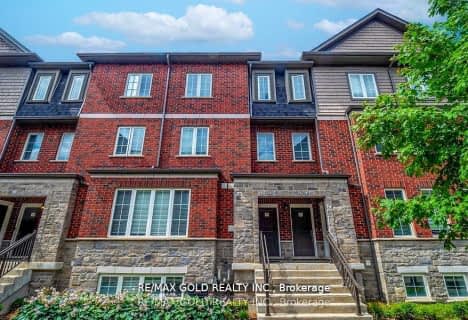Car-Dependent
- Almost all errands require a car.
Minimal Transit
- Almost all errands require a car.
Somewhat Bikeable
- Almost all errands require a car.

Boyne Public School
Elementary: PublicOur Lady of Fatima Catholic Elementary School
Elementary: CatholicGuardian Angels Catholic Elementary School
Elementary: CatholicAnne J. MacArthur Public School
Elementary: PublicTiger Jeet Singh Public School
Elementary: PublicHawthorne Village Public School
Elementary: PublicE C Drury/Trillium Demonstration School
Secondary: ProvincialErnest C Drury School for the Deaf
Secondary: ProvincialGary Allan High School - Milton
Secondary: PublicMilton District High School
Secondary: PublicJean Vanier Catholic Secondary School
Secondary: CatholicCraig Kielburger Secondary School
Secondary: Public-
Rasberry Park
Milton ON L9E 1J6 1.25km -
Bristol Park
1.94km -
Coates Neighbourhood Park South
776 Philbrook Dr (Philbrook & Cousens Terrace), Milton ON 2.51km
-
TD Bank Financial Group
1040 Kennedy Cir, Milton ON L9T 0J9 1.94km -
A.M. Strategic Accountants Inc
225 Main St E, Milton ON L9T 1N9 4.79km -
TD Bank Financial Group
810 Main St E (Thompson Rd), Milton ON L9T 0J4 4.92km
- 2 bath
- 3 bed
- 1200 sqft
108-8175 Britannia Road, Milton, Ontario • L9T 7E7 • 1026 - CB Cobban
- 3 bath
- 3 bed
- 1400 sqft
62-445 Ontario Street South, Milton, Ontario • L9T 9K4 • 1037 - TM Timberlea
- 3 bath
- 3 bed
- 1600 sqft
109-445 Ontario Street South, Milton, Ontario • L9T 9K3 • 1031 - DP Dorset Park
