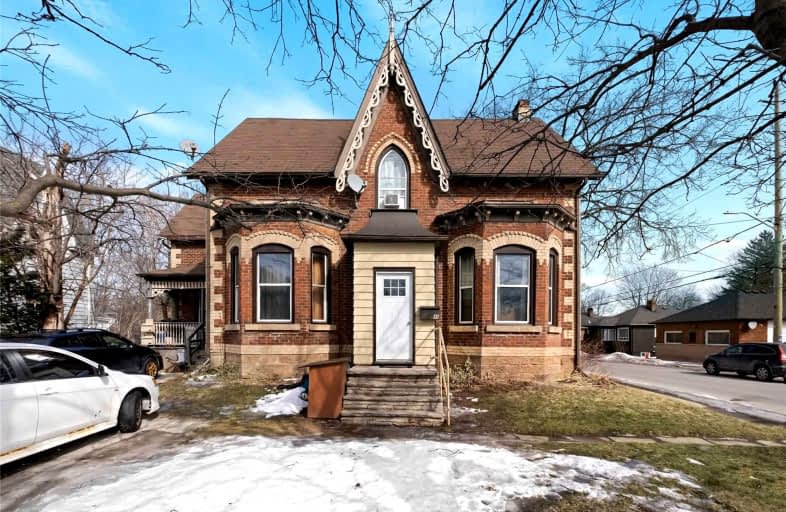
Video Tour

Limehouse Public School
Elementary: Public
5.92 km
Ecole Harris Mill Public School
Elementary: Public
7.71 km
Robert Little Public School
Elementary: Public
1.05 km
Rockwood Centennial Public School
Elementary: Public
7.95 km
St Joseph's School
Elementary: Catholic
1.77 km
McKenzie-Smith Bennett
Elementary: Public
1.72 km
Day School -Wellington Centre For ContEd
Secondary: Public
18.27 km
Gary Allan High School - Halton Hills
Secondary: Public
10.99 km
Acton District High School
Secondary: Public
1.68 km
Erin District High School
Secondary: Public
15.58 km
Christ the King Catholic Secondary School
Secondary: Catholic
11.66 km
Georgetown District High School
Secondary: Public
10.72 km

