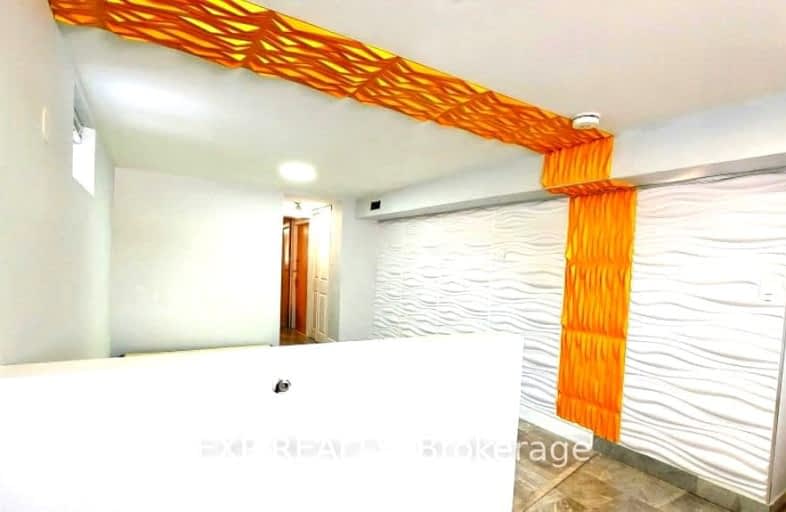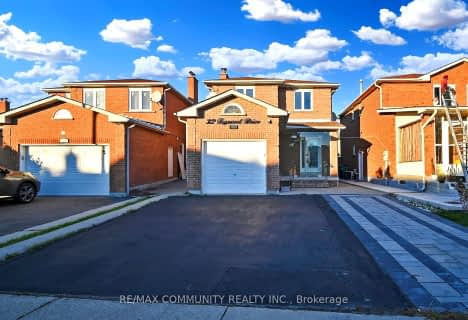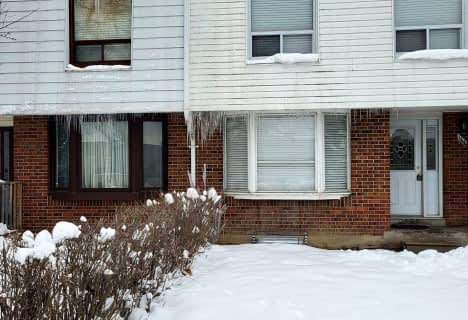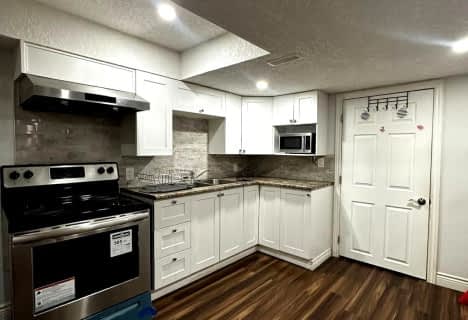
St Joseph School
Elementary: CatholicOur Lady of Fatima School
Elementary: CatholicGlendale Public School
Elementary: PublicBeatty-Fleming Sr Public School
Elementary: PublicOur Lady of Peace School
Elementary: CatholicNorthwood Public School
Elementary: PublicArchbishop Romero Catholic Secondary School
Secondary: CatholicSt Augustine Secondary School
Secondary: CatholicCentral Peel Secondary School
Secondary: PublicCardinal Leger Secondary School
Secondary: CatholicSt. Roch Catholic Secondary School
Secondary: CatholicDavid Suzuki Secondary School
Secondary: Public-
Danville Park
6525 Danville Rd, Mississauga ON 9.07km -
Lake Aquitaine Park
2750 Aquitaine Ave, Mississauga ON L5N 3S6 10.53km -
Staghorn Woods Park
855 Ceremonial Dr, Mississauga ON 11.97km
-
RBC Royal Bank
10098 McLaughlin Rd, Brampton ON L7A 2X6 2.45km -
Scotiabank
66 Quarry Edge Dr (at Bovaird Dr.), Brampton ON L6V 4K2 2.94km -
RBC Royal Bank
9495 Mississauga Rd, Brampton ON L6X 0Z8 3.67km
- 1 bath
- 1 bed
Basem-101 Albright Road, Brampton, Ontario • L6X 5E3 • Fletcher's Creek Village














