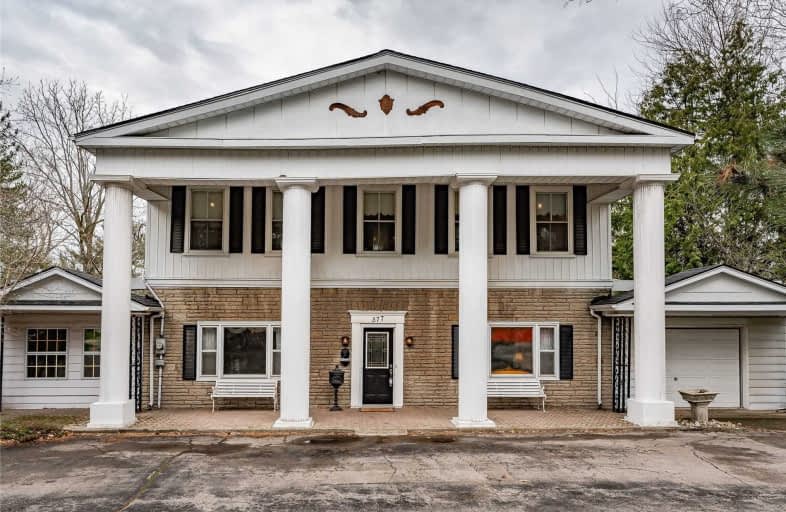Sold on May 05, 2021
Note: Property is not currently for sale or for rent.

-
Type: Detached
-
Style: 2-Storey
-
Size: 3000 sqft
-
Lot Size: 116.01 x 184 Feet
-
Age: 100+ years
-
Taxes: $5,270 per year
-
Days on Site: 19 Days
-
Added: Apr 16, 2021 (2 weeks on market)
-
Updated:
-
Last Checked: 3 months ago
-
MLS®#: W5198480
-
Listed By: Royal lepage burloak real estate services, brokerage
Double Lot - Stately Aldershot Home On Muskoka-Like Ravine Setting Backing Onto Rbg. Circular Drive With Extension, Grand Portico With Pillars. Centre Hall Plan With 10' Ceilings On Main And 2nd Floors, Formal Liv/Din Rooms, Plank Flooring, Coved Ceilings, Family Room W/Wood Accents. Sunny Kitchen, Sunroom Overlooking Yard. 2nd Level W/ 4 Bedrooms, 4Pc Bath, 3rd Level With 2 Add'l Bedrooms. Walk-Out Basement. Large Decks, Expansive Yard. Buyer Due Diligenc
Extras
Inclusions As-Is: Refrigerator, Stove, Dw, Washer, Dryer, Freezer, Electric Light Fixtures/Window Coverings, Water Heater, Piano
Property Details
Facts for 377 Patricia Drive, Burlington
Status
Days on Market: 19
Last Status: Sold
Sold Date: May 05, 2021
Closed Date: Jun 21, 2021
Expiry Date: Jun 30, 2021
Sold Price: $1,550,000
Unavailable Date: May 05, 2021
Input Date: Apr 16, 2021
Property
Status: Sale
Property Type: Detached
Style: 2-Storey
Size (sq ft): 3000
Age: 100+
Area: Burlington
Community: LaSalle
Availability Date: Flexible
Assessment Amount: $693,000
Assessment Year: 2016
Inside
Bedrooms: 6
Bathrooms: 3
Kitchens: 1
Rooms: 11
Den/Family Room: Yes
Air Conditioning: None
Fireplace: Yes
Laundry Level: Upper
Central Vacuum: N
Washrooms: 3
Building
Basement: Finished
Basement 2: Full
Heat Type: Forced Air
Heat Source: Oil
Exterior: Alum Siding
Elevator: N
UFFI: No
Energy Certificate: N
Green Verification Status: N
Water Supply: Municipal
Physically Handicapped-Equipped: N
Special Designation: Unknown
Retirement: N
Parking
Driveway: Private
Garage Spaces: 1
Garage Type: Attached
Covered Parking Spaces: 10
Total Parking Spaces: 11
Fees
Tax Year: 2020
Tax Legal Description: Lot 45, Plan Pf744; Part Lot 46, **See Supplement
Taxes: $5,270
Highlights
Feature: Ravine
Land
Cross Street: Unsworth And Patrici
Municipality District: Burlington
Fronting On: North
Parcel Number: 071250356
Pool: Inground
Sewer: Sewers
Lot Depth: 184 Feet
Lot Frontage: 116.01 Feet
Acres: < .50
Waterfront: None
Additional Media
- Virtual Tour: https://unbranded.youriguide.com/377_patricia_dr_burlington_on/
Rooms
Room details for 377 Patricia Drive, Burlington
| Type | Dimensions | Description |
|---|---|---|
| Living Main | 4.85 x 8.23 | |
| Dining Main | 4.85 x 4.60 | |
| Kitchen Main | 4.85 x 3.45 | |
| Family Main | 3.28 x 8.20 | |
| Sunroom Main | 4.27 x 2.62 | |
| Master 2nd | 4.85 x 4.55 | |
| Br 2nd | 4.17 x 2.62 | |
| Br 2nd | 2.59 x 4.01 | |
| Br 2nd | 4.85 x 4.01 | |
| Laundry 2nd | 2.36 x 3.45 | |
| Br 3rd | 3.66 x 4.65 | |
| Br 3rd | 4.22 x 4.14 |
| XXXXXXXX | XXX XX, XXXX |
XXXX XXX XXXX |
$X,XXX,XXX |
| XXX XX, XXXX |
XXXXXX XXX XXXX |
$X,XXX,XXX |
| XXXXXXXX XXXX | XXX XX, XXXX | $1,550,000 XXX XXXX |
| XXXXXXXX XXXXXX | XXX XX, XXXX | $1,499,900 XXX XXXX |

Aldershot Elementary School
Elementary: PublicGlenview Public School
Elementary: PublicSt. Lawrence Catholic Elementary School
Elementary: CatholicMaplehurst Public School
Elementary: PublicHoly Rosary Separate School
Elementary: CatholicBennetto Elementary School
Elementary: PublicKing William Alter Ed Secondary School
Secondary: PublicTurning Point School
Secondary: PublicÉcole secondaire Georges-P-Vanier
Secondary: PublicAldershot High School
Secondary: PublicSir John A Macdonald Secondary School
Secondary: PublicCathedral High School
Secondary: Catholic

