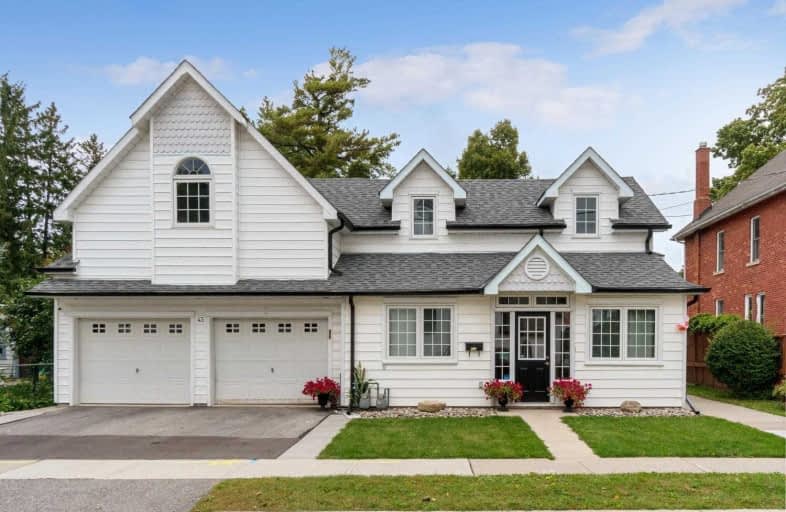Sold on Jul 30, 2020
Note: Property is not currently for sale or for rent.

-
Type: Duplex
-
Style: 2-Storey
-
Lot Size: 60 x 132 Feet
-
Age: No Data
-
Taxes: $3,650 per year
-
Days on Site: 10 Days
-
Added: Jul 20, 2020 (1 week on market)
-
Updated:
-
Last Checked: 2 months ago
-
MLS®#: W4836943
-
Listed By: Royal lepage meadowtowne realty, brokerage
Walking Distance To Fairy Lake And The Park; Safely Walk Or Ride Your On Wide Streets To All Amenities Including Go Train & Shops. Two Homes For The Price Of One - Income Property - Renovated Duplex On Mature Lot Including Spa Bathroom, New Laundry Room, Renovated Main Floor (Unit B), Numerous Faucets & Fixtures, Water Softener System, Landscaping, Security Cameras. Live In One Unit And Pay Your Mortgage With The 2nd Unit Or Rent Both.
Extras
Includes 2 Fridges, 2 Stoves, 2 Dishwashers, 2 Washers, 2 Dryers, 2 Hwt (O), Furnace Unit A (2018).
Property Details
Facts for 43 Willow Street North, Halton Hills
Status
Days on Market: 10
Last Status: Sold
Sold Date: Jul 30, 2020
Closed Date: Sep 25, 2020
Expiry Date: Oct 31, 2020
Sold Price: $826,000
Unavailable Date: Jul 30, 2020
Input Date: Jul 20, 2020
Property
Status: Sale
Property Type: Duplex
Style: 2-Storey
Area: Halton Hills
Community: Acton
Availability Date: 60 Days
Inside
Bedrooms: 7
Bathrooms: 4
Kitchens: 2
Rooms: 13
Den/Family Room: Yes
Air Conditioning: Central Air
Fireplace: No
Central Vacuum: N
Washrooms: 4
Building
Basement: Part Bsmt
Basement 2: Unfinished
Heat Type: Forced Air
Heat Source: Gas
Exterior: Vinyl Siding
Water Supply: Municipal
Special Designation: Unknown
Parking
Driveway: Private
Garage Spaces: 2
Garage Type: Built-In
Covered Parking Spaces: 2
Total Parking Spaces: 4
Fees
Tax Year: 2019
Tax Legal Description: Lt 5, Pl 75, Also Shown On Pl 1098; Halton Hills
Taxes: $3,650
Highlights
Feature: Fenced Yard
Feature: Lake/Pond
Feature: Library
Feature: Park
Feature: Place Of Worship
Feature: School
Land
Cross Street: Willow St N. & St. A
Municipality District: Halton Hills
Fronting On: East
Parcel Number: 205520081
Pool: None
Sewer: Sewers
Lot Depth: 132 Feet
Lot Frontage: 60 Feet
Acres: < .50
Zoning: Residential
Additional Media
- Virtual Tour: https://tours.virtualgta.com/public/vtour/display/1437133?idx=1#!/
Rooms
Room details for 43 Willow Street North, Halton Hills
| Type | Dimensions | Description |
|---|---|---|
| Living Main | 5.14 x 3.43 | Hardwood Floor |
| Kitchen Main | 5.16 x 3.48 | W/O To Patio, Sliding Doors |
| Family Main | 2.65 x 3.47 | Hardwood Floor |
| Living Main | - | Hardwood Floor |
| Kitchen Main | - | |
| Sunroom Main | - | |
| Master 2nd | 3.45 x 4.50 | Hardwood Floor, Double Closet |
| Br 2nd | 3.04 x 3.10 | Hardwood Floor |
| Br 2nd | 3.13 x 3.39 | Hardwood Floor |
| Br 2nd | 2.49 x 2.93 | Hardwood Floor |
| Master 2nd | - | Hardwood Floor |
| Br 2nd | - | Hardwood Floor |
| XXXXXXXX | XXX XX, XXXX |
XXXX XXX XXXX |
$XXX,XXX |
| XXX XX, XXXX |
XXXXXX XXX XXXX |
$XXX,XXX | |
| XXXXXXXX | XXX XX, XXXX |
XXXXXXX XXX XXXX |
|
| XXX XX, XXXX |
XXXXXX XXX XXXX |
$XXX,XXX | |
| XXXXXXXX | XXX XX, XXXX |
XXXXXXXX XXX XXXX |
|
| XXX XX, XXXX |
XXXXXX XXX XXXX |
$XXX,XXX | |
| XXXXXXXX | XXX XX, XXXX |
XXXX XXX XXXX |
$XXX,XXX |
| XXX XX, XXXX |
XXXXXX XXX XXXX |
$XXX,XXX |
| XXXXXXXX XXXX | XXX XX, XXXX | $826,000 XXX XXXX |
| XXXXXXXX XXXXXX | XXX XX, XXXX | $869,000 XXX XXXX |
| XXXXXXXX XXXXXXX | XXX XX, XXXX | XXX XXXX |
| XXXXXXXX XXXXXX | XXX XX, XXXX | $879,000 XXX XXXX |
| XXXXXXXX XXXXXXXX | XXX XX, XXXX | XXX XXXX |
| XXXXXXXX XXXXXX | XXX XX, XXXX | $879,000 XXX XXXX |
| XXXXXXXX XXXX | XXX XX, XXXX | $640,000 XXX XXXX |
| XXXXXXXX XXXXXX | XXX XX, XXXX | $659,900 XXX XXXX |

Limehouse Public School
Elementary: PublicEcole Harris Mill Public School
Elementary: PublicRobert Little Public School
Elementary: PublicBrookville Public School
Elementary: PublicSt Joseph's School
Elementary: CatholicMcKenzie-Smith Bennett
Elementary: PublicDay School -Wellington Centre For ContEd
Secondary: PublicGary Allan High School - Halton Hills
Secondary: PublicActon District High School
Secondary: PublicErin District High School
Secondary: PublicChrist the King Catholic Secondary School
Secondary: CatholicGeorgetown District High School
Secondary: Public

