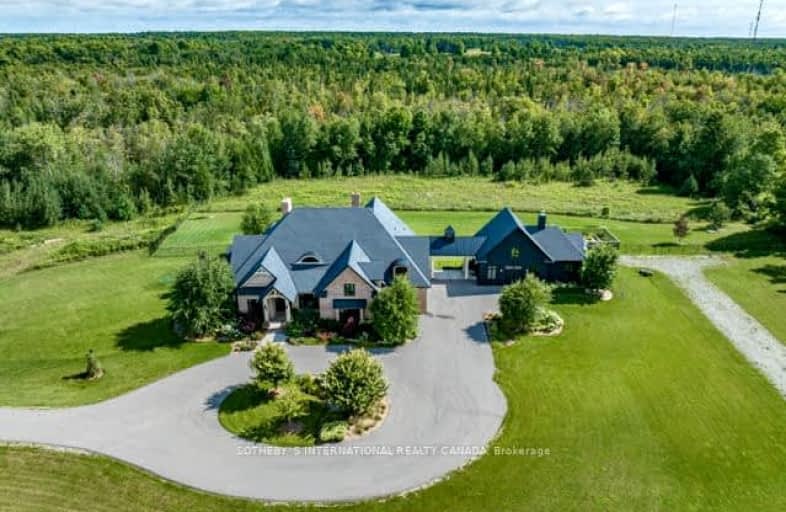Car-Dependent
- Almost all errands require a car.
No Nearby Transit
- Almost all errands require a car.
Somewhat Bikeable
- Most errands require a car.

Limehouse Public School
Elementary: PublicRobert Little Public School
Elementary: PublicStewarttown Middle School
Elementary: PublicBrookville Public School
Elementary: PublicSt Joseph's School
Elementary: CatholicMcKenzie-Smith Bennett
Elementary: PublicE C Drury/Trillium Demonstration School
Secondary: ProvincialGary Allan High School - Halton Hills
Secondary: PublicGary Allan High School - Milton
Secondary: PublicActon District High School
Secondary: PublicChrist the King Catholic Secondary School
Secondary: CatholicGeorgetown District High School
Secondary: Public-
Prospect Park
30 Park Ave, Acton ON L7J 1Y5 7.89km -
Georgetown Highland Games
Georgetown ON 11.33km -
Rattlesnake Point
7200 Appleby Line, Milton ON L9E 0M9 13.37km
-
TD Bank Financial Group
252 Queen St E, Acton ON L7J 1P6 7.75km -
TD Canada Trust ATM
252 Queen St E, Acton ON L7J 1P6 7.78km -
CIBC
352 Queen St E, Acton ON L7J 1R2 8.03km
- — bath
- — bed
- — sqft
11559 6th Line Nassagaweya, Halton Hills, Ontario • L7J 2L7 • Halton Hills



