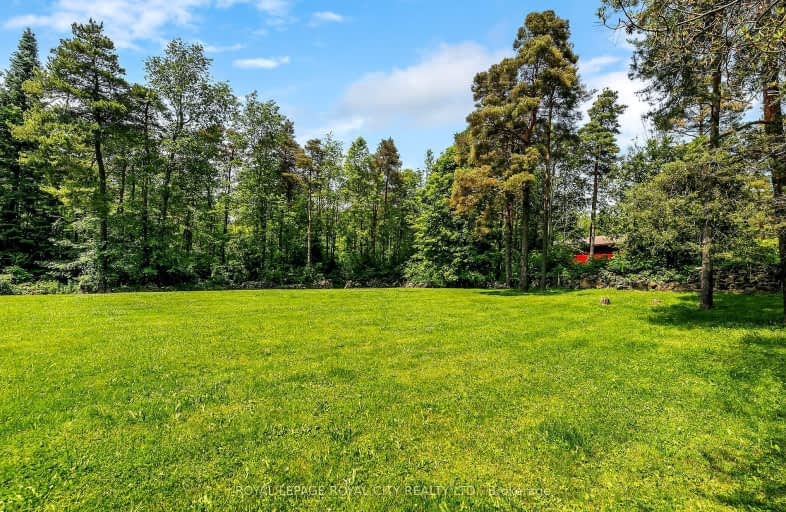Car-Dependent
- Almost all errands require a car.
Somewhat Bikeable
- Most errands require a car.

Joseph Gibbons Public School
Elementary: PublicLimehouse Public School
Elementary: PublicRobert Little Public School
Elementary: PublicBrookville Public School
Elementary: PublicSt Joseph's School
Elementary: CatholicMcKenzie-Smith Bennett
Elementary: PublicGary Allan High School - Halton Hills
Secondary: PublicGary Allan High School - Milton
Secondary: PublicActon District High School
Secondary: PublicBishop Paul Francis Reding Secondary School
Secondary: CatholicChrist the King Catholic Secondary School
Secondary: CatholicGeorgetown District High School
Secondary: Public-
Hilton Falls Conservation Area
4985 Campbellville Side Rd, Milton ON L0P 1B0 11.67km -
Trudeau Park
15.87km -
Scott Neighbourhood Park West
351 Savoline Blvd, Milton ON 15.88km
-
TD Canada Trust ATM
252 Queen St E, Acton ON L7J 1P6 3.61km -
CIBC
280 Guelph St, Georgetown ON L7G 4B1 10.14km -
Scotiabank
244 Main St E, Milton ON L9T 1N8 14.47km
- 4 bath
- 3 bed
- 2000 sqft
12431 Dublin Line, Halton Hills, Ontario • L7J 2M1 • Halton Hills



