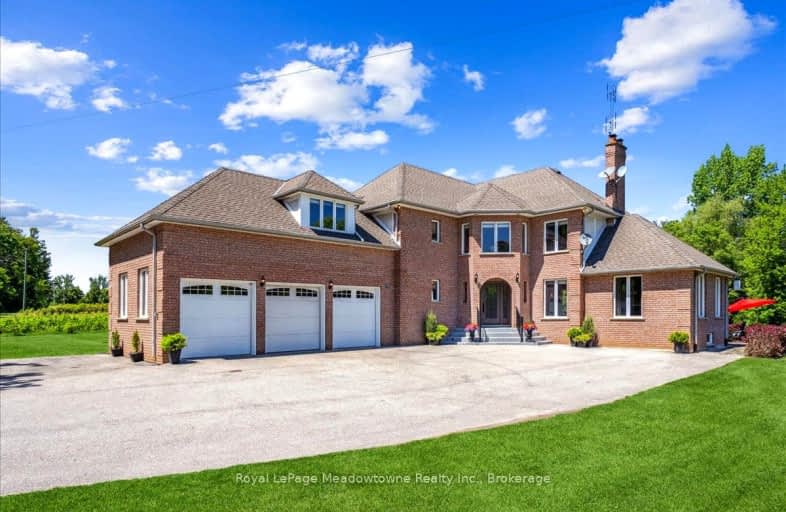Car-Dependent
- Almost all errands require a car.
Somewhat Bikeable
- Most errands require a car.

Pineview Public School
Elementary: PublicMartin Street Public School
Elementary: PublicStewarttown Middle School
Elementary: PublicW I Dick Middle School
Elementary: PublicÉÉC Saint-Nicolas
Elementary: CatholicRobert Baldwin Public School
Elementary: PublicErnest C Drury School for the Deaf
Secondary: ProvincialGary Allan High School - Halton Hills
Secondary: PublicGary Allan High School - Milton
Secondary: PublicBishop Paul Francis Reding Secondary School
Secondary: CatholicChrist the King Catholic Secondary School
Secondary: CatholicGeorgetown District High School
Secondary: Public-
Hilton Falls Conservation Area
4985 Campbellville Side Rd, Milton ON L0P 1B0 7.42km -
Trudeau Park
8.88km -
Beaty Neighbourhood Park South
820 Bennett Blvd, Milton ON 9.91km
-
TD Canada Trust Branch and ATM
810 Main St E, Milton ON L9T 0J4 7.43km -
Scotiabank
304 Guelph St, Georgetown ON L7G 4B1 9.42km -
CIBC
375 Guelph St, Georgetown ON L7G 4B6 9.99km









