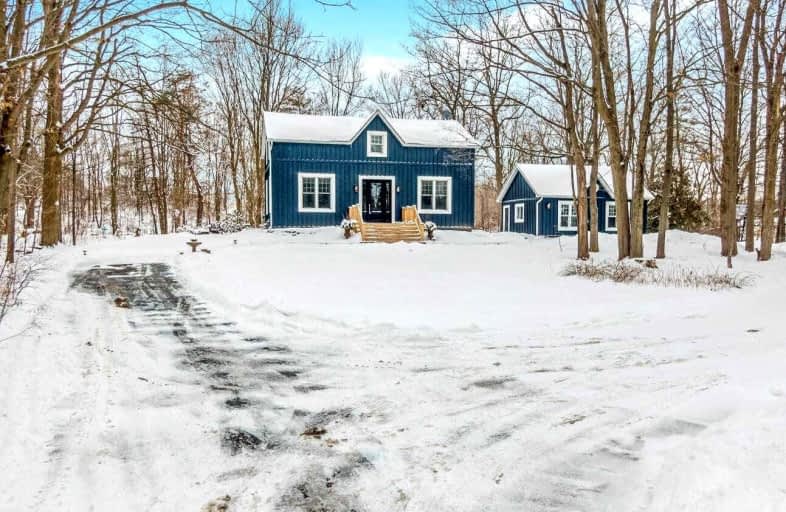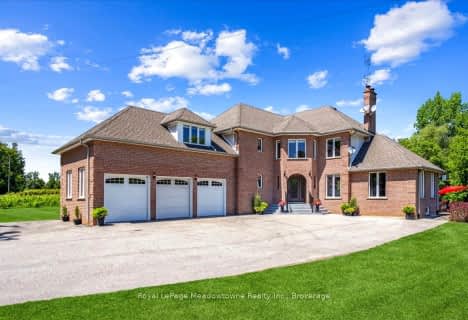Sold on Feb 16, 2022
Note: Property is not currently for sale or for rent.

-
Type: Detached
-
Style: 2-Storey
-
Size: 2500 sqft
-
Lot Size: 206 x 305 Feet
-
Age: 100+ years
-
Taxes: $5,205 per year
-
Days on Site: 9 Days
-
Added: Feb 07, 2022 (1 week on market)
-
Updated:
-
Last Checked: 2 months ago
-
MLS®#: W5492531
-
Listed By: Re/max real estate centre inc., brokerage
Charming 1890'S Farmhouse Completely Renovated Offers 4 Bedrooms, 1.86 Private Acres Giving An Idyllic Muskoka-Like Setting Yet So Conveniently Located Minutes To Georgetown, Milton, And Mississauga. Open Concept Floor Plan With A Bright Modern Kitchen Recently Updated Overlooking The Great Room & Has Walk-Out Onto A Large Deck Overlooking The Huge Yard. Original Pine Hardwood Flooring On The Main Floor.
Extras
This Home Is Perfect For Family Life And Entertaining. There Is Also A Bonus Studio Space Which Could Be Converted To A Workshop, Or A Garage And Offers Plenty Of Space And Room For Your Toys And Equipment.
Property Details
Facts for 10822 Fourth Line, Halton Hills
Status
Days on Market: 9
Last Status: Sold
Sold Date: Feb 16, 2022
Closed Date: May 27, 2022
Expiry Date: Nov 03, 2022
Sold Price: $2,300,000
Unavailable Date: Feb 16, 2022
Input Date: Feb 07, 2022
Prior LSC: Listing with no contract changes
Property
Status: Sale
Property Type: Detached
Style: 2-Storey
Size (sq ft): 2500
Age: 100+
Area: Halton Hills
Community: Rural Halton Hills
Availability Date: Tbd
Assessment Amount: $675,000
Assessment Year: 2021
Inside
Bedrooms: 4
Bathrooms: 3
Kitchens: 1
Rooms: 10
Den/Family Room: Yes
Air Conditioning: Central Air
Fireplace: Yes
Laundry Level: Main
Washrooms: 3
Utilities
Electricity: Yes
Gas: Yes
Telephone: Yes
Building
Basement: Part Bsmt
Basement 2: Unfinished
Heat Type: Forced Air
Heat Source: Gas
Exterior: Board/Batten
Exterior: Vinyl Siding
UFFI: No
Water Supply Type: Drilled Well
Water Supply: Well
Special Designation: Heritage
Special Designation: Unknown
Special Designation: Other
Other Structures: Garden Shed
Other Structures: Workshop
Parking
Driveway: Circular
Garage Type: Detached
Covered Parking Spaces: 12
Total Parking Spaces: 12
Fees
Tax Year: 2021
Tax Legal Description: Pt.L15 C4 P20R976 P6
Taxes: $5,205
Highlights
Feature: Grnbelt/Cons
Feature: Level
Feature: Part Cleared
Feature: School Bus Route
Feature: Skiing
Feature: Wooded/Treed
Land
Cross Street: 4th Ln Halton Hills/
Municipality District: Halton Hills
Fronting On: West
Parcel Number: 250210015
Pool: None
Sewer: Septic
Lot Depth: 305 Feet
Lot Frontage: 206 Feet
Lot Irregularities: 92.87X24.21X20.62X56
Acres: .50-1.99
Zoning: Nec -Ru Res
Easements Restrictions: Conserv Regs
Easements Restrictions: Other
Rural Services: Recycling Pckup
Additional Media
- Virtual Tour: https://tours.shutterhouse.ca/1921434?idx=1
Rooms
Room details for 10822 Fourth Line, Halton Hills
| Type | Dimensions | Description |
|---|---|---|
| Living Ground | 4.17 x 4.26 | Wood Floor, Formal Rm, French Doors |
| Dining Ground | 3.56 x 4.08 | Wood Floor, Wainscoting, Wood Trim |
| Kitchen Ground | 3.63 x 4.08 | Cushion Floor, Centre Island, B/I Dishwasher |
| Family Ground | 5.36 x 5.40 | Broadloom, Gas Fireplace, Wood Trim |
| Den Ground | 2.99 x 2.62 | Broadloom, Pocket Doors, B/I Bookcase |
| Prim Bdrm 2nd | 5.62 x 4.05 | Wood Floor, W/I Closet, 5 Pc Ensuite |
| 2nd Br 2nd | 3.78 x 4.20 | Wood Floor, B/I Closet, Wood Trim |
| 3rd Br 2nd | 3.10 x 4.21 | Wood Floor, Wood Trim |
| 4th Br 2nd | 2.90 x 3.43 | Broadloom, Double Closet, Wood Trim |
| XXXXXXXX | XXX XX, XXXX |
XXXX XXX XXXX |
$X,XXX,XXX |
| XXX XX, XXXX |
XXXXXX XXX XXXX |
$X,XXX,XXX | |
| XXXXXXXX | XXX XX, XXXX |
XXXXXXX XXX XXXX |
|
| XXX XX, XXXX |
XXXXXX XXX XXXX |
$X,XXX,XXX |
| XXXXXXXX XXXX | XXX XX, XXXX | $2,300,000 XXX XXXX |
| XXXXXXXX XXXXXX | XXX XX, XXXX | $2,450,000 XXX XXXX |
| XXXXXXXX XXXXXXX | XXX XX, XXXX | XXX XXXX |
| XXXXXXXX XXXXXX | XXX XX, XXXX | $2,450,000 XXX XXXX |

Joseph Gibbons Public School
Elementary: PublicLimehouse Public School
Elementary: PublicHarrison Public School
Elementary: PublicPark Public School
Elementary: PublicStewarttown Middle School
Elementary: PublicHoly Cross Catholic School
Elementary: CatholicGary Allan High School - Halton Hills
Secondary: PublicGary Allan High School - Milton
Secondary: PublicActon District High School
Secondary: PublicBishop Paul Francis Reding Secondary School
Secondary: CatholicChrist the King Catholic Secondary School
Secondary: CatholicGeorgetown District High School
Secondary: Public- 4 bath
- 4 bed
10011 HUME Court, Halton Hills, Ontario • L9T 2X9 • 1064 - ES Rural Esquesing



