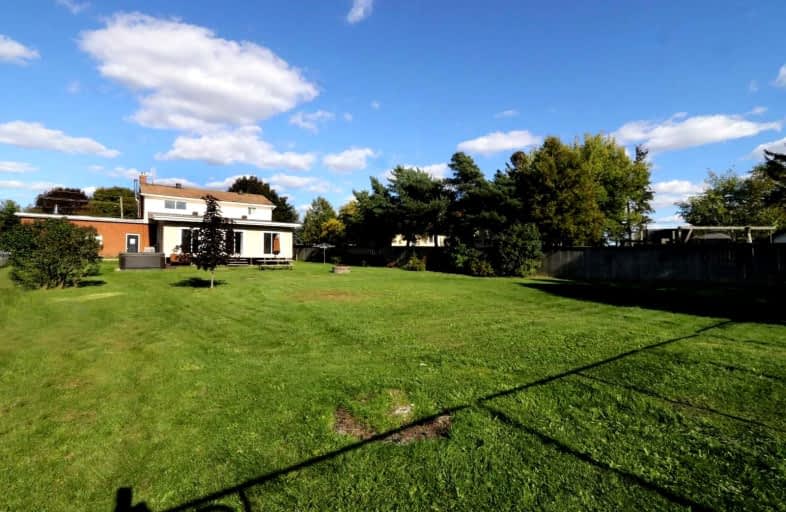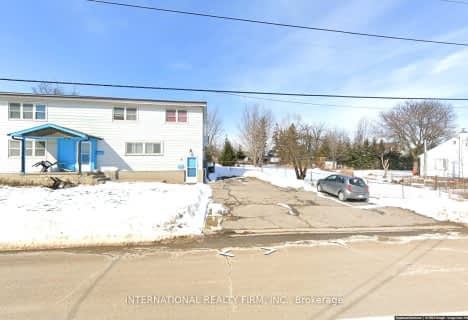Sold on Oct 14, 2021
Note: Property is not currently for sale or for rent.

-
Type: Detached
-
Style: 2-Storey
-
Size: 1500 sqft
-
Lot Size: 100 x 200 Feet
-
Age: 51-99 years
-
Taxes: $4,705 per year
-
Days on Site: 14 Days
-
Added: Sep 30, 2021 (2 weeks on market)
-
Updated:
-
Last Checked: 2 months ago
-
MLS®#: W5389687
-
Listed By: Ipro realty ltd., brokerage
Welcome To 9270 Regional Rd 25, Located In Halton Hills & Just North Of Milton Where You Will Find All The Amenities. This 4 Bdrm, 2 Bath Home Sits On Almost 1/2 Acre Lot W/ Spectacular View Of Niagara Escarpment. Formal Centre Hall Plan, Lrg Living Rm On Right W/ Wood Fireplace, Dining Rm To Left Of The Foyer. The Kitchen Is Conveniently Located Behind The Dining Rm & Has Access Out To 3-Season Family Rm. For Your Commuting Need, You Are Just At Hwy 401.
Extras
All Elfs, All Window Coverings, All Appliances, Furnace (2014), Ac, Cvac & Access, Hwt, Water Softener, Uv Filter, Well Pump & Access (2021), Hot Tub & Access, Temp Fence
Property Details
Facts for 9270 Regional Road 25 Road, Milton
Status
Days on Market: 14
Last Status: Sold
Sold Date: Oct 14, 2021
Closed Date: Jan 14, 2022
Expiry Date: Nov 30, 2021
Sold Price: $1,133,000
Unavailable Date: Oct 14, 2021
Input Date: Oct 01, 2021
Prior LSC: Listing with no contract changes
Property
Status: Sale
Property Type: Detached
Style: 2-Storey
Size (sq ft): 1500
Age: 51-99
Area: Milton
Community: Esquesing
Availability Date: Flexible
Assessment Amount: $61,000
Assessment Year: 2021
Inside
Bedrooms: 4
Bathrooms: 2
Kitchens: 1
Rooms: 8
Den/Family Room: Yes
Air Conditioning: Central Air
Fireplace: Yes
Laundry Level: Lower
Central Vacuum: Y
Washrooms: 2
Utilities
Electricity: Yes
Gas: No
Cable: Available
Telephone: Available
Building
Basement: Full
Basement 2: Part Fin
Heat Type: Forced Air
Heat Source: Propane
Exterior: Alum Siding
Exterior: Brick
Elevator: N
UFFI: No
Energy Certificate: N
Green Verification Status: N
Water Supply Type: Dug Well
Water Supply: Well
Physically Handicapped-Equipped: N
Special Designation: Unknown
Other Structures: Workshop
Retirement: N
Parking
Driveway: Private
Garage Spaces: 2
Garage Type: Attached
Covered Parking Spaces: 10
Total Parking Spaces: 12
Fees
Tax Year: 2021
Tax Legal Description: Ptlt 7, Con 2 Esq, As In 335623; Halton Hills
Taxes: $4,705
Highlights
Feature: Campground
Feature: Golf
Feature: Hospital
Feature: Library
Feature: Place Of Worship
Feature: School Bus Route
Land
Cross Street: Hwy 25 North Of 5 Si
Municipality District: Milton
Fronting On: West
Parcel Number: 249780092
Pool: None
Sewer: Septic
Lot Depth: 200 Feet
Lot Frontage: 100 Feet
Acres: < .50
Zoning: Residential
Waterfront: None
Additional Media
- Virtual Tour: https://boldimaging.com/property/5041/unbranded/slideshow
Rooms
Room details for 9270 Regional Road 25 Road, Milton
| Type | Dimensions | Description |
|---|---|---|
| Living Main | 3.68 x 6.60 | Hardwood Floor, Fireplace Insert, Crown Moulding |
| Dining Main | 2.97 x 3.76 | Hardwood Floor, Window, Crown Moulding |
| Kitchen Main | 3.35 x 4.42 | Laminate, Eat-In Kitchen, Ceiling Fan |
| Family Main | 6.02 x 9.07 | Wood Floor, Sliding Doors, West View |
| Bathroom Main | 1.19 x 1.50 | 2 Pc Bath, Pedestal Sink |
| Prim Bdrm 2nd | 3.53 x 3.79 | Hardwood Floor, Window, Ceiling Fan |
| 2nd Br 2nd | 2.67 x 3.79 | Hardwood Floor, Window, West View |
| 3rd Br 2nd | 2.69 x 4.06 | Hardwood Floor, Window, South View |
| 4th Br 2nd | 2.62 x 5.13 | Broadloom, Window, East View |
| Bathroom 2nd | 1.50 x 2.62 | Cushion Floor, 4 Pc Bath, West View |
| Rec Bsmt | 4.62 x 5.74 | Concrete Floor, Fireplace Insert, Unfinished |
| Laundry Bsmt | 2.92 x 3.33 | Concrete Counter, Window, Unfinished |
| XXXXXXXX | XXX XX, XXXX |
XXXX XXX XXXX |
$X,XXX,XXX |
| XXX XX, XXXX |
XXXXXX XXX XXXX |
$X,XXX,XXX |
| XXXXXXXX XXXX | XXX XX, XXXX | $1,133,000 XXX XXXX |
| XXXXXXXX XXXXXX | XXX XX, XXXX | $1,298,500 XXX XXXX |

Martin Street Public School
Elementary: PublicHoly Rosary Separate School
Elementary: CatholicW I Dick Middle School
Elementary: PublicÉÉC Saint-Nicolas
Elementary: CatholicRobert Baldwin Public School
Elementary: PublicChris Hadfield Public School
Elementary: PublicE C Drury/Trillium Demonstration School
Secondary: ProvincialErnest C Drury School for the Deaf
Secondary: ProvincialGary Allan High School - Milton
Secondary: PublicMilton District High School
Secondary: PublicJean Vanier Catholic Secondary School
Secondary: CatholicBishop Paul Francis Reding Secondary School
Secondary: Catholic- 3 bath
- 5 bed
- 2500 sqft
4 3rd Side Road, Milton, Ontario • L9T 2W4 • Milton Heights



