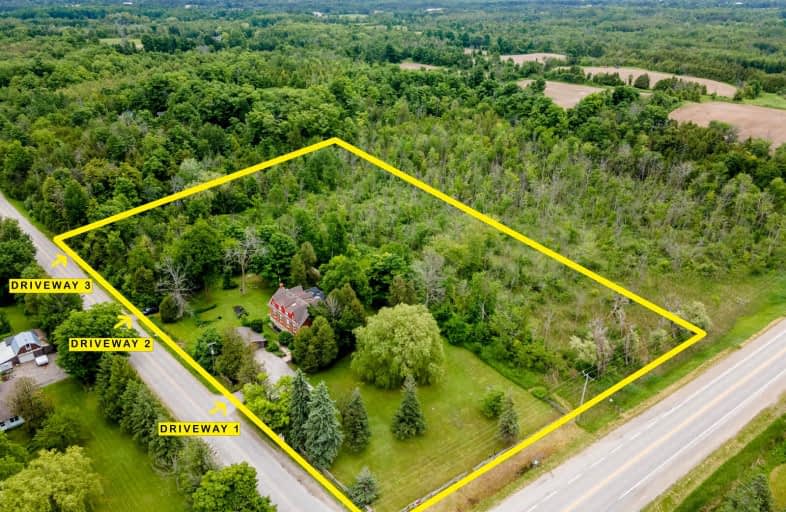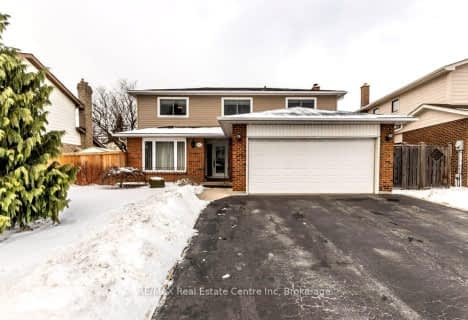Car-Dependent
- Almost all errands require a car.
7
/100
Somewhat Bikeable
- Most errands require a car.
38
/100

Martin Street Public School
Elementary: Public
4.17 km
Holy Rosary Separate School
Elementary: Catholic
4.17 km
W I Dick Middle School
Elementary: Public
3.73 km
ÉÉC Saint-Nicolas
Elementary: Catholic
3.59 km
Robert Baldwin Public School
Elementary: Public
3.73 km
Chris Hadfield Public School
Elementary: Public
3.87 km
E C Drury/Trillium Demonstration School
Secondary: Provincial
5.41 km
Ernest C Drury School for the Deaf
Secondary: Provincial
5.30 km
Gary Allan High School - Milton
Secondary: Public
5.12 km
Milton District High School
Secondary: Public
5.90 km
Jean Vanier Catholic Secondary School
Secondary: Catholic
8.17 km
Bishop Paul Francis Reding Secondary School
Secondary: Catholic
4.43 km
-
Kinsmen Park
180 Wilson Dr, Milton ON L9T 3J9 3.74km -
Knight Trail Park
1215 KNIGHT Trl 4.1km -
Trudeau Park
5.95km
-
RBC Royal Bank
1240 Steeles Ave E (Steeles & James Snow Parkway), Milton ON L9T 6R1 3.41km -
RBC Royal Bank
55 Ontario St S (Main), Milton ON L9T 2M3 4.66km -
Scotiabank
201 Andrews Trail, Milton ON L9T 6S5 6.03km



