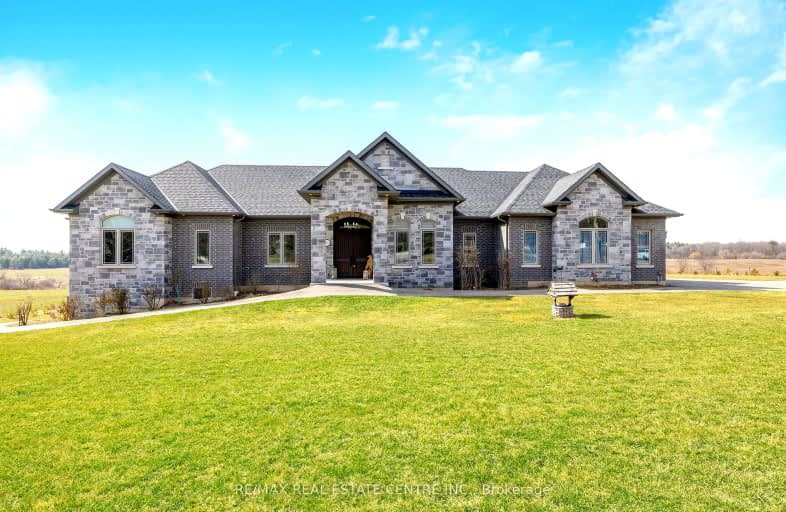Car-Dependent
- Almost all errands require a car.
Somewhat Bikeable
- Almost all errands require a car.

Pineview Public School
Elementary: PublicMartin Street Public School
Elementary: PublicW I Dick Middle School
Elementary: PublicÉÉC Saint-Nicolas
Elementary: CatholicRobert Baldwin Public School
Elementary: PublicChris Hadfield Public School
Elementary: PublicE C Drury/Trillium Demonstration School
Secondary: ProvincialErnest C Drury School for the Deaf
Secondary: ProvincialGary Allan High School - Halton Hills
Secondary: PublicGary Allan High School - Milton
Secondary: PublicMilton District High School
Secondary: PublicBishop Paul Francis Reding Secondary School
Secondary: Catholic-
Turtle Jack's
1101 Maple Avenue, Milton, ON L9T 0A5 4.48km -
Kelseys Original Roadhouse
45 Chisholm Dr, Milton, ON L9T 4A6 4.62km -
Keenan's Irish Pub
51 James Snow Parkway N, Maingate Plaza, Milton, ON L9E 0H1 5.29km
-
Tim Hortons
8501 Hwy 25 N, Halton Hills, ON L9T 2X7 3.68km -
Tim Horton
900 Steeles Avenue E, Milton, ON L9T 5M6 4.41km -
McDonald's
1280 Steeles Ave. East, Milton, ON L9T 6R1 4.41km
-
GoodLife Fitness
855 Steeles Ave E, Milton, ON L9T 5H3 4.3km -
LA Fitness
1117 Maple Ave, Milton, ON L9T 0A5 4.52km -
GoodLife Fitness
820 Main St East, Milton, ON L9T 0J4 5.6km
-
Real Canadian Superstore
820 Main St E, Milton, ON L9T 0J4 5.61km -
Shoppers Drug Mart
265 Main Street E, Unit 104, Milton, ON L9T 1P1 6.24km -
Zak's Pharmacy
70 Main Street E, Milton, ON L9T 1N3 6.59km
-
Caribbean Sisters
Milton, ON L9T 0K1 3.16km -
Chorizo Fresh Mex
1120 Steeles Ave E, Milton, ON L9T 6R1 4.12km -
Toss Thai
1120 Steeles Avenue E, Milton, ON L9T 6C8 4.1km
-
SmartCentres Milton
1280 Steeles Avenue E, Milton, ON L9T 6P1 4.21km -
Milton Common
820 Main Street E, Milton, ON L9T 0J4 5.8km -
Milton Mall
55 Ontario Street S, Milton, ON L9T 2M3 6.13km
-
Healthy Planet - Milton James Snow & Steeles
1250 Steeles Avenue East, Unit E3, Milton, ON L9T 6R1 4.23km -
Longos
1079 Maple Avenue, Milton, ON L9T 0A5 4.35km -
Real Canadian Superstore
820 Main St E, Milton, ON L9T 0J4 5.61km
-
LCBO
830 Main St E, Milton, ON L9T 0J4 5.63km -
LCBO
31 Worthington Avenue, Brampton, ON L7A 2Y7 14.93km -
The Beer Store
11 Worthington Avenue, Brampton, ON L7A 2Y7 14.99km
-
Parkway Auto Trade
8215 Lawson Road, Milton, ON L9T 5E5 3.37km -
U-Haul Moving & Storage - Milton
8000 Lawson Rd, Milton, ON L9T 5C4 4.11km -
Milton Hyundai
1285 Steeles Avenue E, Milton, ON L9T 0K2 4.09km
-
Cineplex Cinemas - Milton
1175 Maple Avenue, Milton, ON L9T 0A5 4.59km -
Milton Players Theatre Group
295 Alliance Road, Milton, ON L9T 4W8 4.81km -
Cineplex Junxion
5100 Erin Mills Parkway, Unit Y0002, Mississauga, ON L5M 4Z5 16.05km
-
Milton Public Library
1010 Main Street E, Milton, ON L9T 6P7 5.59km -
Halton Hills Public Library
9 Church Street, Georgetown, ON L7G 2A3 9.16km -
Meadowvale Branch Library
6677 Meadowvale Town Centre Circle, Mississauga, ON L5N 2R5 12.32km
-
Milton District Hospital
725 Bronte Street S, Milton, ON L9T 9K1 8.53km -
Kelso Lake Medical Centre
1079 Maple Avenue, Unit 2, Milton, ON L9T 0A5 4.34km -
Cml Health Care
311 Commercial Street, Milton, ON L9T 3Z9 7.06km
-
Rotary Park Playground
6.21km -
Trudeau Park
6.83km -
Beaty Neighbourhood Park South
820 Bennett Blvd, Milton ON 8.01km
-
RBC Royal Bank
1240 Steeles Ave E (Steeles & James Snow Parkway), Milton ON L9T 6R1 4.24km -
President's Choice Financial Pavilion and ATM
820 Main St E, Milton ON L9T 0J4 5.81km -
RBC Royal Bank
55 Ontario St S (Main), Milton ON L9T 2M3 6.17km


