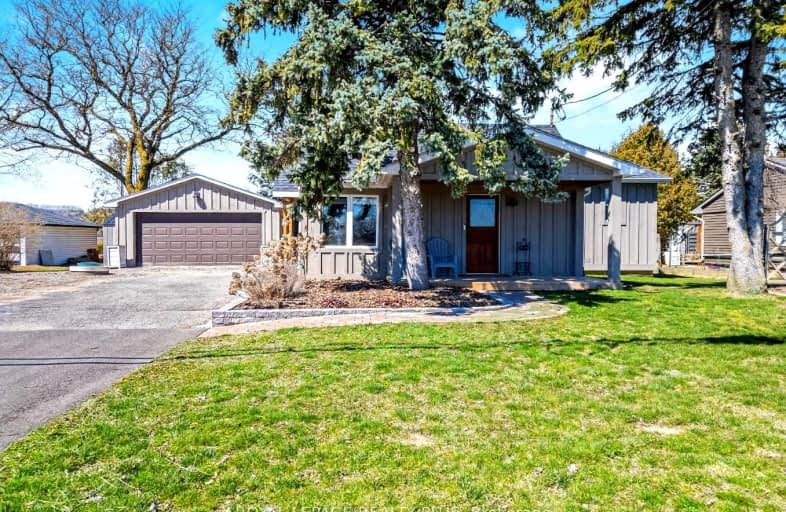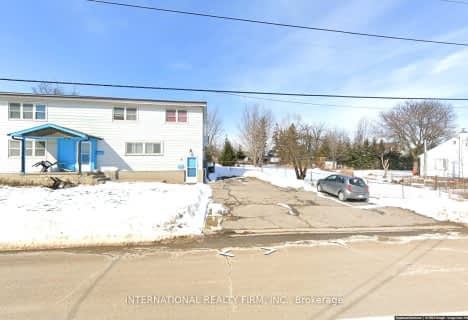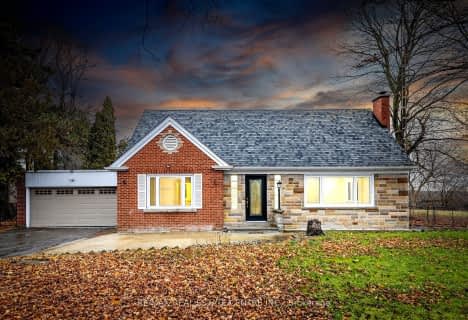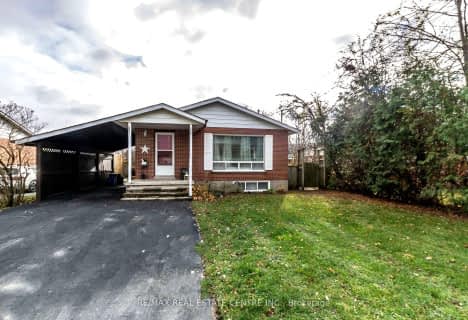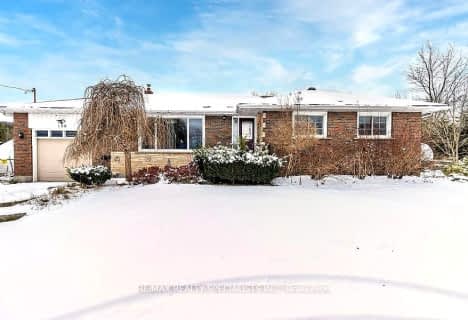Car-Dependent
- Almost all errands require a car.
No Nearby Transit
- Almost all errands require a car.
Somewhat Bikeable
- Most errands require a car.

Martin Street Public School
Elementary: PublicHoly Rosary Separate School
Elementary: CatholicW I Dick Middle School
Elementary: PublicÉÉC Saint-Nicolas
Elementary: CatholicRobert Baldwin Public School
Elementary: PublicQueen of Heaven Elementary Catholic School
Elementary: CatholicE C Drury/Trillium Demonstration School
Secondary: ProvincialErnest C Drury School for the Deaf
Secondary: ProvincialGary Allan High School - Milton
Secondary: PublicMilton District High School
Secondary: PublicJean Vanier Catholic Secondary School
Secondary: CatholicBishop Paul Francis Reding Secondary School
Secondary: Catholic-
Kelseys Original Roadhouse
45 Chisholm Dr, Milton, ON L9T 4A6 2.22km -
Ivy Arms
201 Main Street E, Milton, ON L9T 1N7 4.33km -
Pasqualino Fine Food Fine Wine
248 Main Street E, Milton, ON L9T 1N8 4.36km
-
Tim Hortons
8501 Hwy 25 N, Halton Hills, ON L9T 2X7 1.34km -
McDonald's
590 Martin Street, Milton, ON L9T 3H6 2.52km -
Tim Horton
80 Market Drive, Milton, ON L9T 3H5 2.58km
-
Shoppers Drug Mart
265 Main Street E, Unit 104, Milton, ON L9T 1P1 4.34km -
Zak's Pharmacy
70 Main Street E, Milton, ON L9T 1N3 4.37km -
Real Canadian Superstore
820 Main St E, Milton, ON L9T 0J4 4.89km
-
Mr. Sub
8604 Regional Road 25, Milton, ON L9T 2X7 0.94km -
Caribbean Sisters
Milton, ON L9T 0K1 0.95km -
Wimpy's Diner
8473 Regional Road 25, Milton, ON L9T 2X7 1.37km
-
Milton Mall
55 Ontario Street S, Milton, ON L9T 2M3 4.62km -
SmartCentres Milton
1280 Steeles Avenue E, Milton, ON L9T 6P1 4.87km -
The Home Depot
1013 Maple Avenue, Milton, ON L9T 0A5 4.32km
-
Longos
1079 Maple Avenue, Milton, ON L9T 0A5 4.42km -
Ajs the Grocery
42 Bronte Street S, Milton, ON L9T 5A8 4.49km -
Healthy Planet Milton
1250 Steeles Avenue East, Unit E3, Milton, ON L9T 6R1 4.81km
-
LCBO
830 Main St E, Milton, ON L9T 0J4 4.94km -
LCBO
5100 Erin Mills Parkway, Suite 5035, Mississauga, ON L5M 4Z5 17.6km -
LCBO
251 Oak Walk Dr, Oakville, ON L6H 6M3 17.67km
-
5th Wheel Corporation
40 Chisholm Drive, Milton, ON L9T 3G9 2.38km -
Mac's
640 Martin Street, Milton, ON L9T 3H6 2.35km -
Canadian Tire Gas+
20 Market Drive, Unit 1, Milton, ON L9T 3H5 2.64km
-
Milton Players Theatre Group
295 Alliance Road, Milton, ON L9T 4W8 2.99km -
Cineplex Cinemas - Milton
1175 Maple Avenue, Milton, ON L9T 0A5 4.71km -
Five Drive-In Theatre
2332 Ninth Line, Oakville, ON L6H 7G9 19.54km
-
Milton Public Library
1010 Main Street E, Milton, ON L9T 6P7 5.08km -
Halton Hills Public Library
9 Church Street, Georgetown, ON L7G 2A3 12.6km -
Meadowvale Branch Library
6677 Meadowvale Town Centre Circle, Mississauga, ON L5N 2R5 14.6km
-
Milton District Hospital
725 Bronte Street S, Milton, ON L9T 9K1 6.38km -
Kelso Lake Medical Centre
1079 Maple Avenue, Unit 2, Milton, ON L9T 0A5 4.32km -
Cml Health Care
311 Commercial Street, Milton, ON L9T 3Z9 5.33km
-
Melanie Park
Milton ON 3.91km -
Hilton Falls Conservation Area
4985 Campbellville Side Rd, Milton ON L0P 1B0 4.26km -
Trudeau Park
6.94km
-
CIBC
9030 Derry Rd (Derry), Milton ON L9T 7H9 6.59km -
TD Bank Financial Group
1040 Kennedy Cir, Milton ON L9T 0J9 7.88km -
RBC Royal Bank
83 Main St S, Georgetown ON L7G 3E5 12.74km
- 3 bath
- 3 bed
- 2000 sqft
9291 Highway 25 Road, Halton Hills, Ontario • L9T 2X7 • 1064 - ES Rural Esquesing
