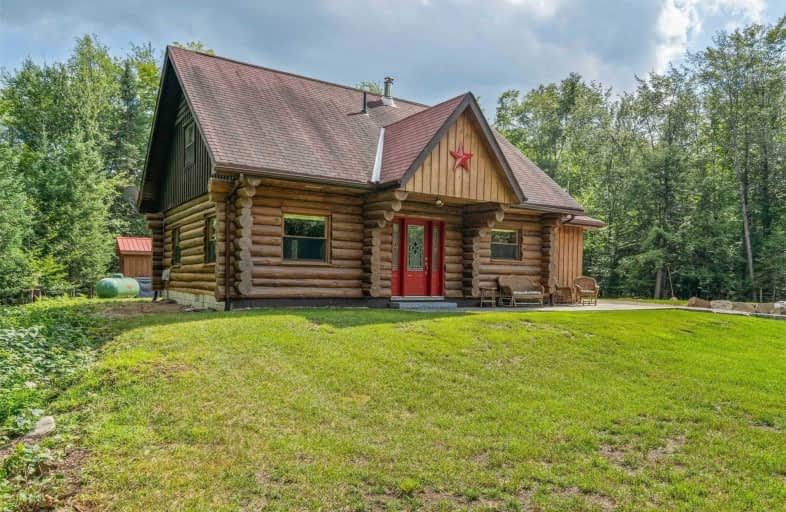
3D Walkthrough

Irwin Memorial Public School
Elementary: Public
44.52 km
Ridgewood Public School
Elementary: Public
34.89 km
Stuart W Baker Elementary School
Elementary: Public
17.19 km
J Douglas Hodgson Elementary School
Elementary: Public
17.36 km
Langton Public School
Elementary: Public
49.90 km
Archie Stouffer Elementary School
Elementary: Public
5.01 km
St Dominic Catholic Secondary School
Secondary: Catholic
45.42 km
Haliburton Highland Secondary School
Secondary: Public
17.73 km
Fenelon Falls Secondary School
Secondary: Public
49.21 km
Bracebridge and Muskoka Lakes Secondary School
Secondary: Public
48.21 km
Huntsville High School
Secondary: Public
54.34 km
Trillium Lakelands' AETC's
Secondary: Public
47.02 km

