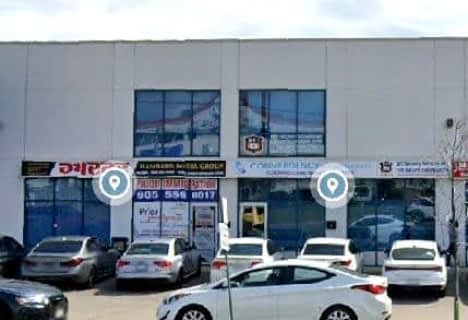$X,XXX
Inactive
Inactive on Jan 01, 0001

St Jude School
Elementary: Catholic
4.62 km
Cooksville Creek Public School
Elementary: Public
5.21 km
Nahani Way Public School
Elementary: Public
4.50 km
Bristol Road Middle School
Elementary: Public
4.31 km
San Lorenzo Ruiz Elementary School
Elementary: Catholic
4.02 km
Barondale Public School
Elementary: Public
3.90 km
John Cabot Catholic Secondary School
Secondary: Catholic
5.78 km
Philip Pocock Catholic Secondary School
Secondary: Catholic
4.48 km
Mississauga Secondary School
Secondary: Public
4.45 km
St Marcellinus Secondary School
Secondary: Catholic
4.95 km
Turner Fenton Secondary School
Secondary: Public
4.97 km
St Francis Xavier Secondary School
Secondary: Catholic
4.60 km



