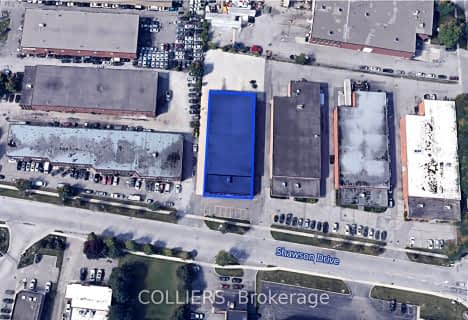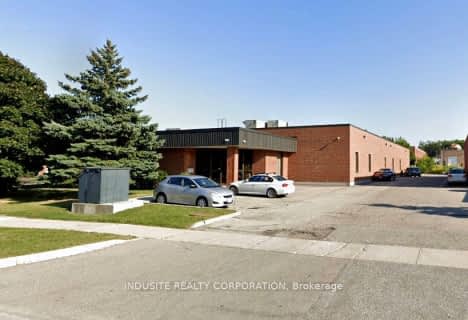$X,XXX,XXX
Inactive
Inactive on Jan 01, 0001

St Jude School
Elementary: Catholic
4.48 km
St Pio of Pietrelcina Elementary School
Elementary: Catholic
5.08 km
Nahani Way Public School
Elementary: Public
4.32 km
Bristol Road Middle School
Elementary: Public
4.22 km
San Lorenzo Ruiz Elementary School
Elementary: Catholic
4.12 km
Barondale Public School
Elementary: Public
3.95 km
John Cabot Catholic Secondary School
Secondary: Catholic
5.14 km
Applewood Heights Secondary School
Secondary: Public
6.32 km
Philip Pocock Catholic Secondary School
Secondary: Catholic
3.75 km
Glenforest Secondary School
Secondary: Public
5.50 km
Mississauga Secondary School
Secondary: Public
5.28 km
St Francis Xavier Secondary School
Secondary: Catholic
4.70 km





