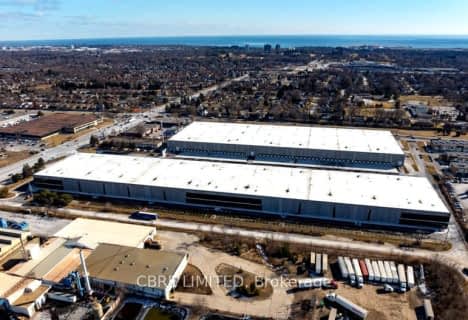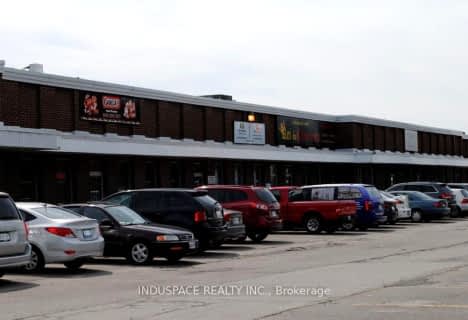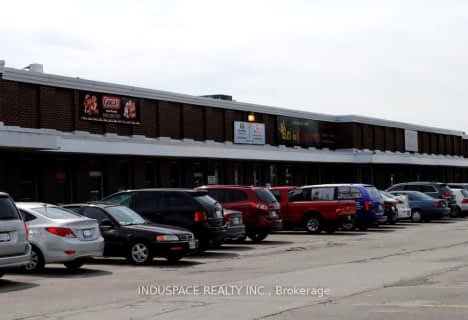$XX
Inactive
Inactive on Jan 01, 0001

Dixie Public School
Elementary: Public
1.06 km
St Edmund Separate School
Elementary: Catholic
1.47 km
St Alfred School
Elementary: Catholic
0.97 km
St Sofia School
Elementary: Catholic
1.55 km
Brian W. Fleming Public School
Elementary: Public
0.86 km
Burnhamthorpe Public School
Elementary: Public
1.34 km
Peel Alternative South
Secondary: Public
2.83 km
Peel Alternative South ISR
Secondary: Public
2.83 km
Gordon Graydon Memorial Secondary School
Secondary: Public
2.92 km
Silverthorn Collegiate Institute
Secondary: Public
3.01 km
Applewood Heights Secondary School
Secondary: Public
1.75 km
Glenforest Secondary School
Secondary: Public
1.95 km












