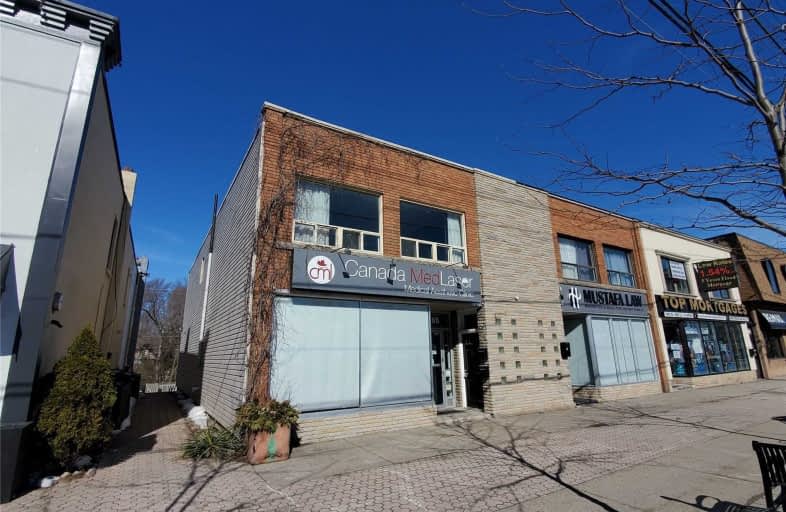
Owenwood Public School
Elementary: Public
1.29 km
Clarkson Public School
Elementary: Public
0.48 km
Green Glade Senior Public School
Elementary: Public
1.03 km
St Christopher School
Elementary: Catholic
0.50 km
Hillcrest Public School
Elementary: Public
1.62 km
Whiteoaks Public School
Elementary: Public
1.22 km
Erindale Secondary School
Secondary: Public
4.23 km
Clarkson Secondary School
Secondary: Public
2.45 km
Iona Secondary School
Secondary: Catholic
2.01 km
The Woodlands Secondary School
Secondary: Public
5.37 km
Lorne Park Secondary School
Secondary: Public
1.49 km
St Martin Secondary School
Secondary: Catholic
4.40 km
