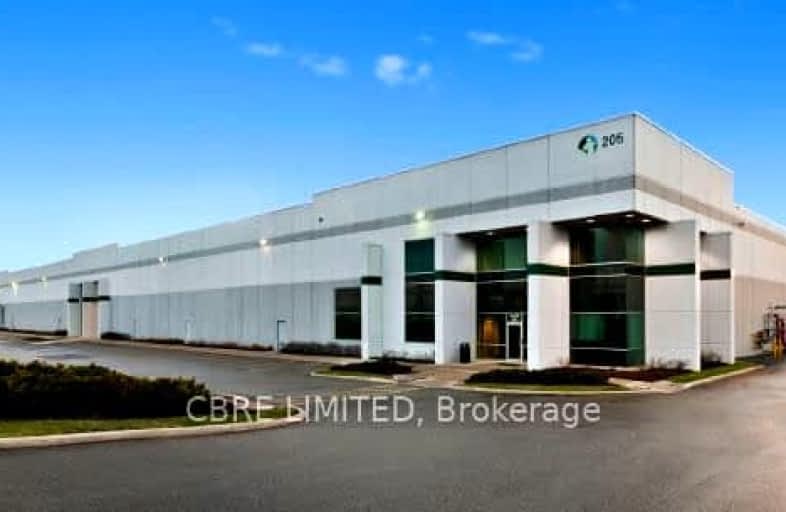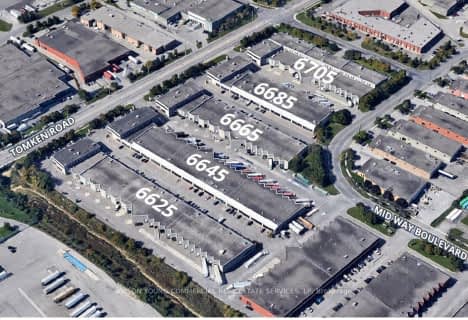
École élémentaire École élémentaire Le Flambeau
Elementary: Public
1.22 km
St Gregory School
Elementary: Catholic
2.70 km
St Veronica Elementary School
Elementary: Catholic
1.43 km
Meadowvale Village Public School
Elementary: Public
2.13 km
Derry West Village Public School
Elementary: Public
2.01 km
David Leeder Middle School
Elementary: Public
1.87 km
St Joseph Secondary School
Secondary: Catholic
4.80 km
Mississauga Secondary School
Secondary: Public
0.89 km
Rick Hansen Secondary School
Secondary: Public
5.08 km
St Marcellinus Secondary School
Secondary: Catholic
1.27 km
Turner Fenton Secondary School
Secondary: Public
4.92 km
St Francis Xavier Secondary School
Secondary: Catholic
3.70 km












