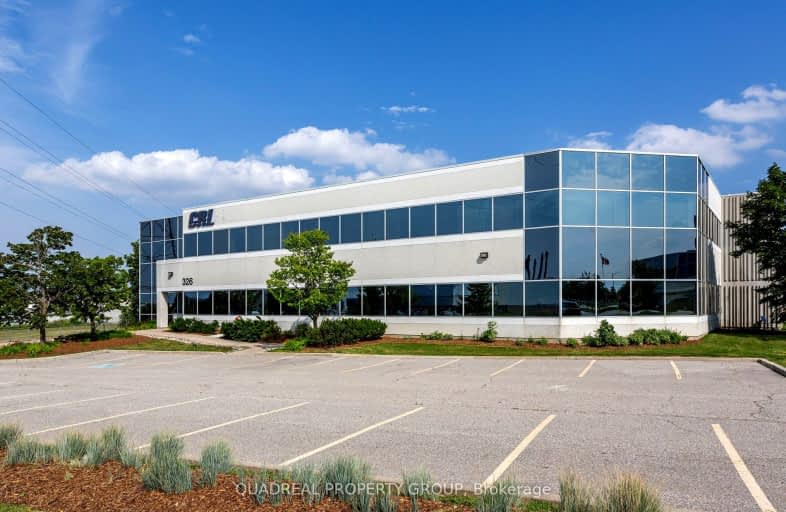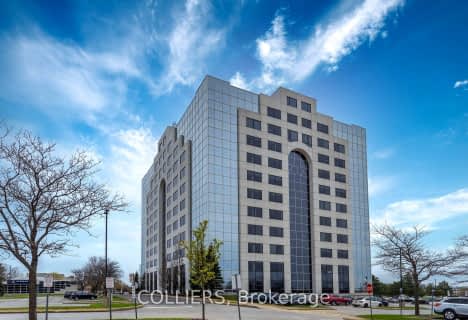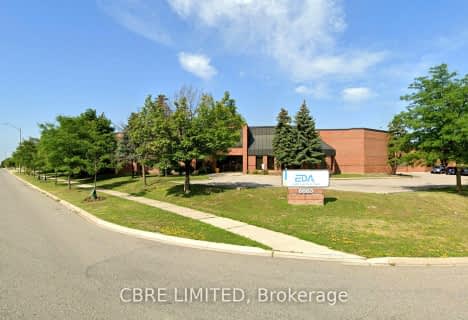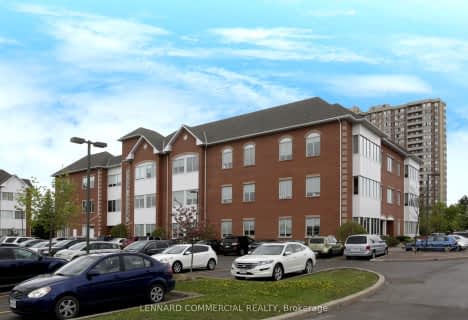
École élémentaire École élémentaire Le Flambeau
Elementary: PublicSt Veronica Elementary School
Elementary: CatholicSan Lorenzo Ruiz Elementary School
Elementary: CatholicDerry West Village Public School
Elementary: PublicCherrytree Public School
Elementary: PublicDavid Leeder Middle School
Elementary: PublicPeel Alternative North
Secondary: PublicPeel Alternative North ISR
Secondary: PublicMississauga Secondary School
Secondary: PublicSt Marcellinus Secondary School
Secondary: CatholicTurner Fenton Secondary School
Secondary: PublicSt Francis Xavier Secondary School
Secondary: Catholic- — bath
- — bed
Suite-199 County Court Boulevard, Brampton, Ontario • L6W 4P7 • Fletcher's Creek South
- — bath
- — bed
Suite-199 County Court Boulevard, Brampton, Ontario • L6W 4P7 • Fletcher's Creek South












