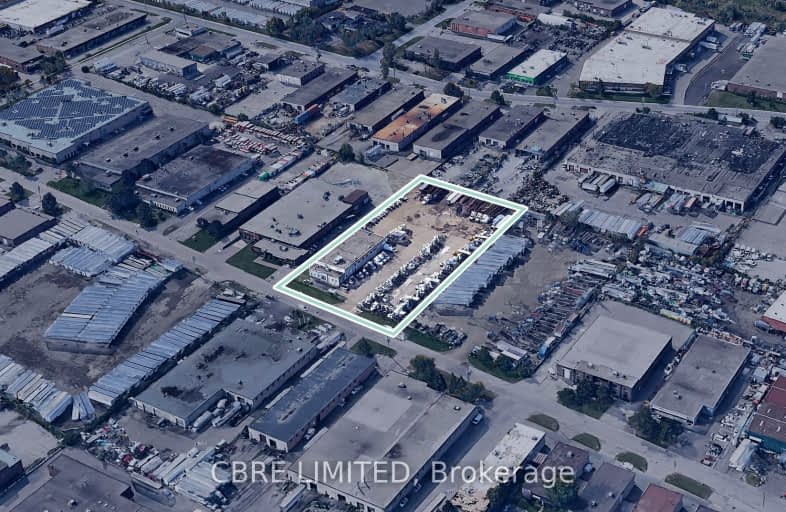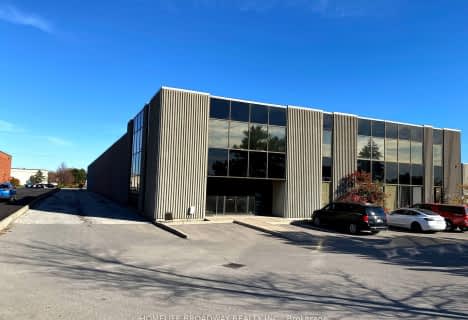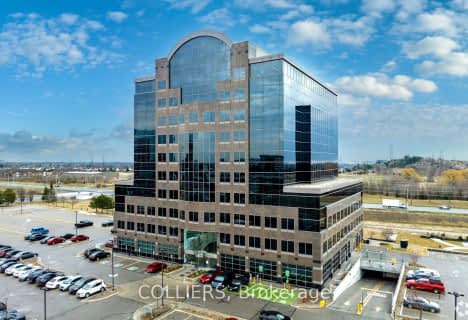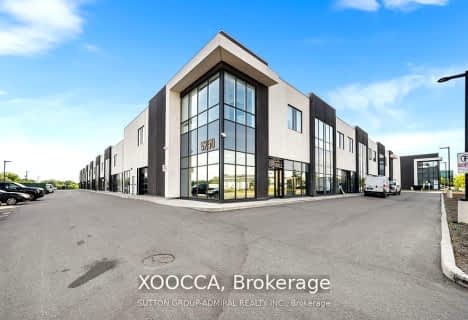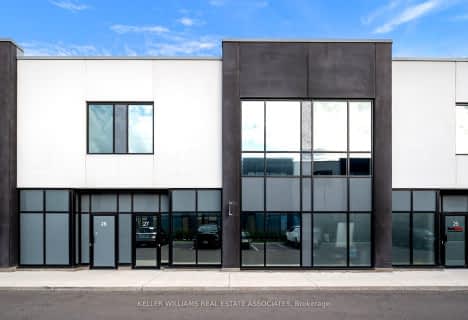
St Vincent de Paul Separate School
Elementary: Catholic
2.76 km
St Basil School
Elementary: Catholic
2.17 km
ÉÉC René-Lamoureux
Elementary: Catholic
3.39 km
Sts Martha & Mary Separate School
Elementary: Catholic
2.46 km
St Pio of Pietrelcina Elementary School
Elementary: Catholic
3.27 km
Nahani Way Public School
Elementary: Public
2.85 km
Silverthorn Collegiate Institute
Secondary: Public
4.17 km
John Cabot Catholic Secondary School
Secondary: Catholic
2.82 km
Applewood Heights Secondary School
Secondary: Public
3.93 km
Philip Pocock Catholic Secondary School
Secondary: Catholic
1.40 km
Glenforest Secondary School
Secondary: Public
3.36 km
St Francis Xavier Secondary School
Secondary: Catholic
3.69 km
