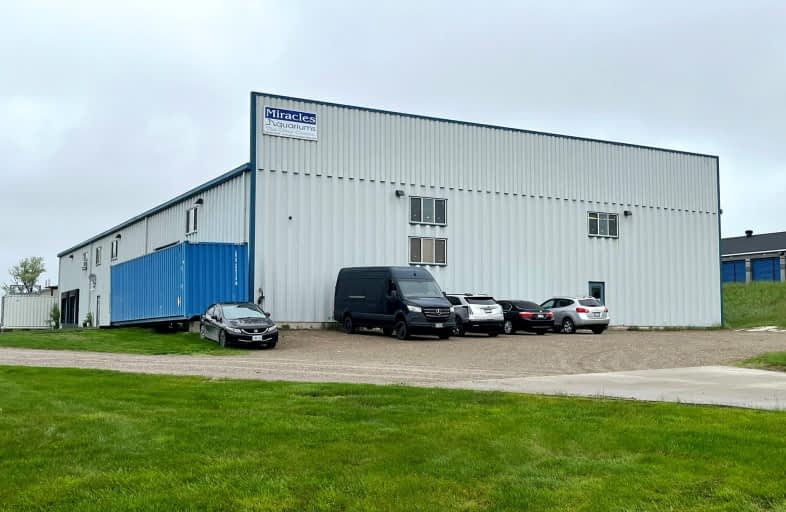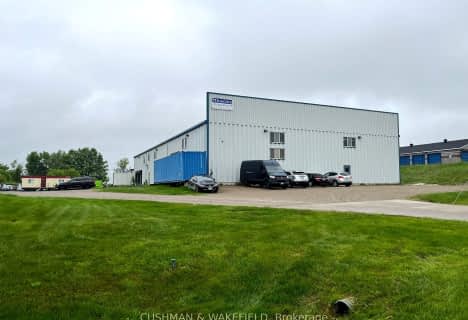
St Peter Separate School
Elementary: Catholic
4.35 km
Princess Margaret Public School
Elementary: Public
3.27 km
Parkinson Centennial School
Elementary: Public
4.53 km
Mono-Amaranth Public School
Elementary: Public
3.94 km
Island Lake Public School
Elementary: Public
1.91 km
Princess Elizabeth Public School
Elementary: Public
4.17 km
Dufferin Centre for Continuing Education
Secondary: Public
4.24 km
Erin District High School
Secondary: Public
17.02 km
Robert F Hall Catholic Secondary School
Secondary: Catholic
16.84 km
Centre Dufferin District High School
Secondary: Public
20.67 km
Westside Secondary School
Secondary: Public
6.08 km
Orangeville District Secondary School
Secondary: Public
3.76 km





