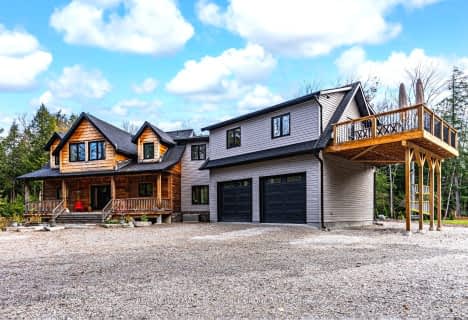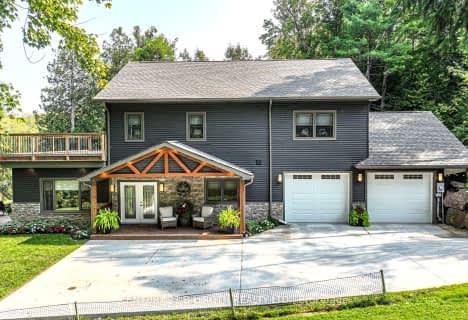
K P Manson Public School
Elementary: Public
0.44 km
Rama Central Public School
Elementary: Public
7.67 km
Gravenhurst Public School
Elementary: Public
15.40 km
Muskoka Beechgrove Public School
Elementary: Public
17.20 km
Couchiching Heights Public School
Elementary: Public
18.10 km
Severn Shores Public School
Elementary: Public
9.45 km
Orillia Campus
Secondary: Public
20.18 km
Gravenhurst High School
Secondary: Public
15.27 km
Patrick Fogarty Secondary School
Secondary: Catholic
18.53 km
Twin Lakes Secondary School
Secondary: Public
22.02 km
Trillium Lakelands' AETC's
Secondary: Public
28.95 km
Orillia Secondary School
Secondary: Public
20.05 km



