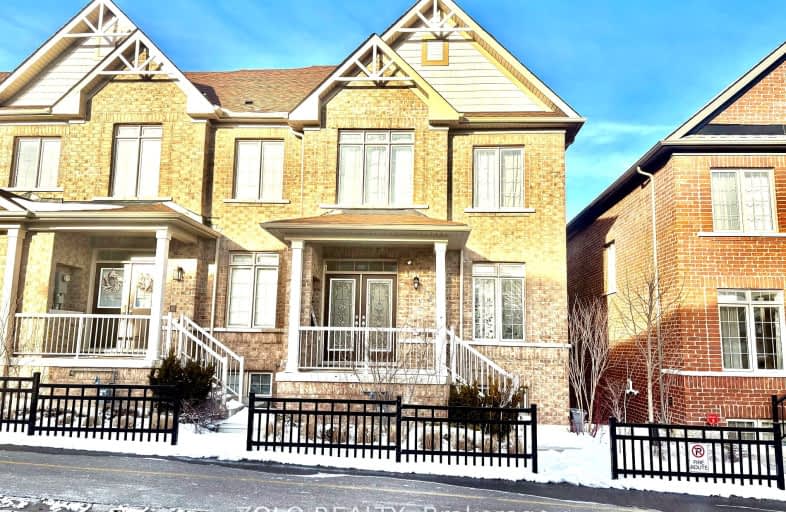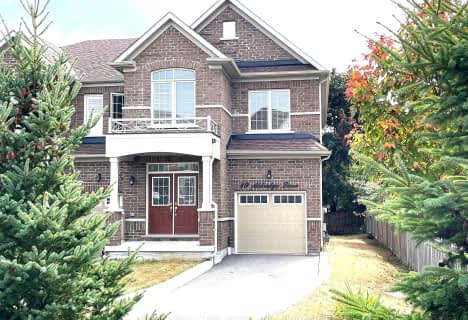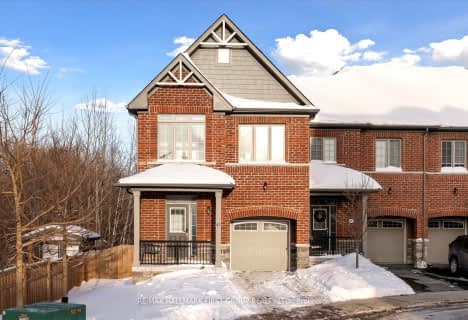Car-Dependent
- Most errands require a car.
Somewhat Bikeable
- Most errands require a car.

Orono Public School
Elementary: PublicThe Pines Senior Public School
Elementary: PublicJohn M James School
Elementary: PublicSt. Joseph Catholic Elementary School
Elementary: CatholicSt. Francis of Assisi Catholic Elementary School
Elementary: CatholicNewcastle Public School
Elementary: PublicCentre for Individual Studies
Secondary: PublicClarke High School
Secondary: PublicHoly Trinity Catholic Secondary School
Secondary: CatholicClarington Central Secondary School
Secondary: PublicBowmanville High School
Secondary: PublicSt. Stephen Catholic Secondary School
Secondary: Catholic-
Brookhouse Park
Clarington ON 1.18km -
Spiderpark
Brookhouse Dr (Edward Street), Newcastle ON 1.24km -
Soper Creek Park
Bowmanville ON 6.11km
-
Bitcoin Depot - Bitcoin ATM
100 Mearns Ave, Bowmanville ON L1C 5M3 6.45km -
Auto Workers Community Credit Union Ltd
221 King St E, Bowmanville ON L1C 1P7 6.66km -
TD Canada Trust ATM
570 Longworth Ave, Bowmanville ON L1C 0H4 7.8km











