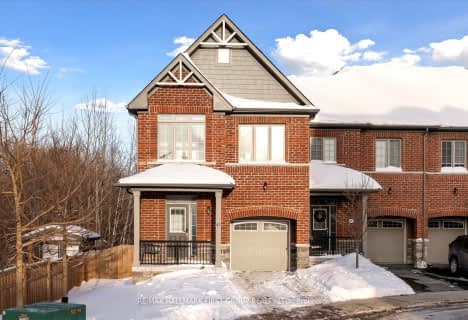
Video Tour
Car-Dependent
- Almost all errands require a car.
8
/100
Somewhat Bikeable
- Most errands require a car.
38
/100

Orono Public School
Elementary: Public
9.64 km
The Pines Senior Public School
Elementary: Public
5.33 km
John M James School
Elementary: Public
7.93 km
St. Joseph Catholic Elementary School
Elementary: Catholic
7.42 km
St. Francis of Assisi Catholic Elementary School
Elementary: Catholic
2.06 km
Newcastle Public School
Elementary: Public
1.81 km
Centre for Individual Studies
Secondary: Public
9.25 km
Clarke High School
Secondary: Public
5.42 km
Holy Trinity Catholic Secondary School
Secondary: Catholic
15.28 km
Clarington Central Secondary School
Secondary: Public
10.31 km
Bowmanville High School
Secondary: Public
8.05 km
St. Stephen Catholic Secondary School
Secondary: Catholic
10.05 km
-
Spiderpark
BROOKHOUSE Dr (Edward Street), Newcastle ON 2.2km -
Brookhouse Park
Clarington ON 2.24km -
Newcastle Memorial Park
Clarington ON 2.46km
-
CIBC
72 King Ave W, Newcastle ON L1B 1H7 2.39km -
RBC Royal Bank
1 Wheelhouse Dr, Newcastle ON L1B 1B9 2.65km -
BMO Bank of Montreal
243 King St E, Bowmanville ON L1C 3X1 7.41km



