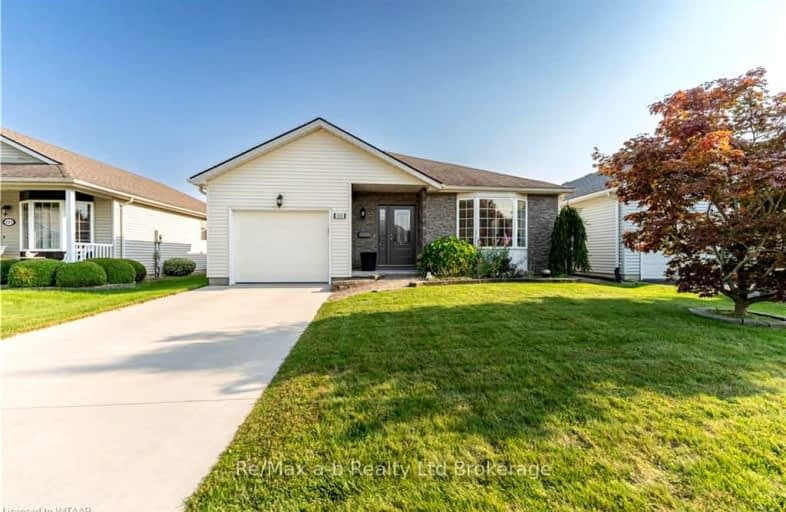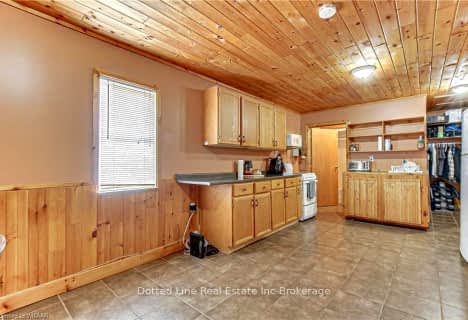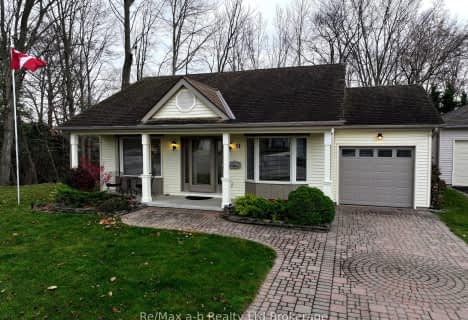Car-Dependent
- Almost all errands require a car.
Somewhat Bikeable
- Almost all errands require a car.

Monsignor J H O'Neil School
Elementary: CatholicCourtland Public School
Elementary: PublicSt Joseph's School
Elementary: CatholicSouth Ridge Public School
Elementary: PublicWestfield Public School
Elementary: PublicAnnandale Public School
Elementary: PublicDelhi District Secondary School
Secondary: PublicValley Heights Secondary School
Secondary: PublicSt Mary's High School
Secondary: CatholicCollege Avenue Secondary School
Secondary: PublicIngersoll District Collegiate Institute
Secondary: PublicGlendale High School
Secondary: Public- 3 bath
- 3 bed
- 2000 sqft
50 Potters Road North, Tillsonburg, Ontario • N4G 2G8 • Tillsonburg














