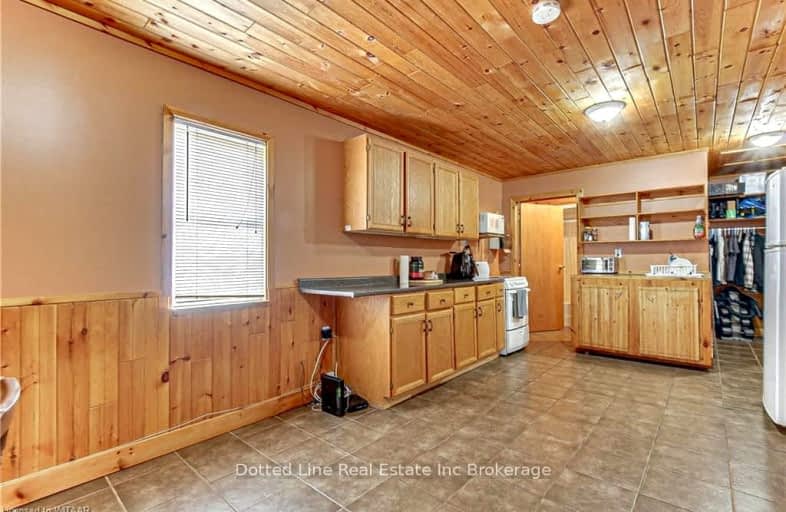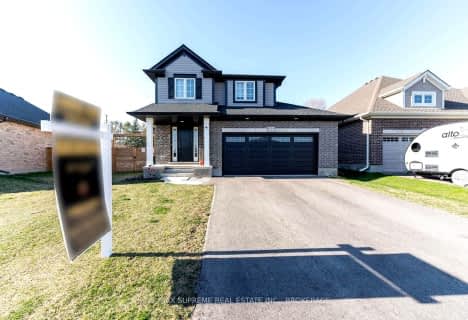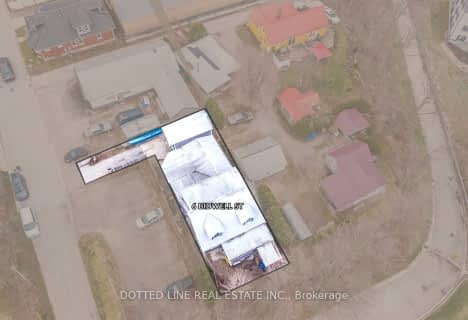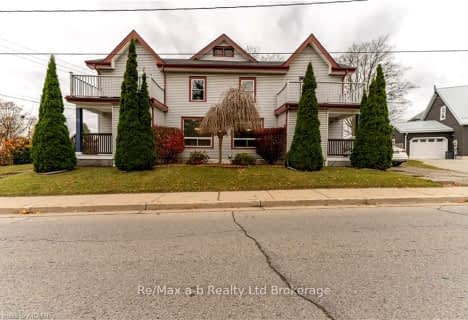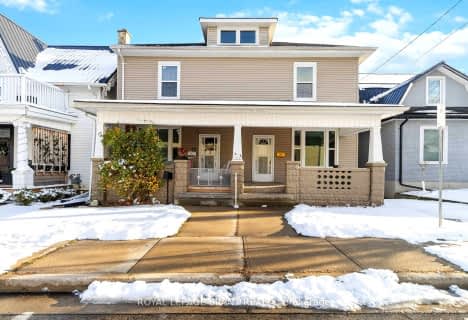Somewhat Walkable
- Some errands can be accomplished on foot.
Bikeable
- Some errands can be accomplished on bike.

Monsignor J H O'Neil School
Elementary: CatholicCourtland Public School
Elementary: PublicSt Joseph's School
Elementary: CatholicSouth Ridge Public School
Elementary: PublicWestfield Public School
Elementary: PublicAnnandale Public School
Elementary: PublicDelhi District Secondary School
Secondary: PublicValley Heights Secondary School
Secondary: PublicSt Mary's High School
Secondary: CatholicCollege Avenue Secondary School
Secondary: PublicIngersoll District Collegiate Institute
Secondary: PublicGlendale High School
Secondary: Public-
Coronation Park
19 Van St (Old Vienna Rd.), Tillsonburg ON N4G 2M7 0.21km -
The Park
Tillsonburg ON 1.8km -
Gyulveszi Park
Tillsonburg ON N4G 1E5 2.28km
-
RBC Royal Bank
121 Broadway St (Brock St. W.), Tillsonburg ON N4G 3P7 0.37km -
BMO Bank of Montreal
160 Broadway St, Tillsonburg ON N4G 3P8 0.47km -
Scotiabank
199 Broadway St, Tillsonburg ON N4G 3P9 0.58km
