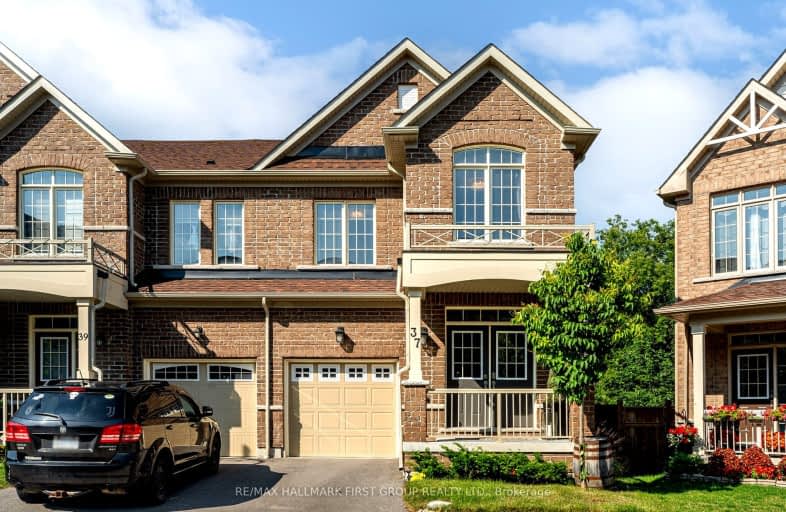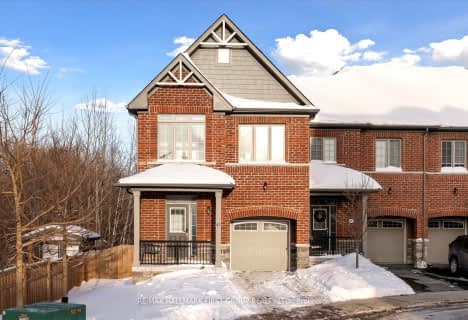Car-Dependent
- Most errands require a car.
27
/100
Somewhat Bikeable
- Most errands require a car.
42
/100

Orono Public School
Elementary: Public
7.14 km
The Pines Senior Public School
Elementary: Public
2.83 km
John M James School
Elementary: Public
6.46 km
St. Joseph Catholic Elementary School
Elementary: Catholic
6.70 km
St. Francis of Assisi Catholic Elementary School
Elementary: Catholic
0.91 km
Newcastle Public School
Elementary: Public
1.06 km
Centre for Individual Studies
Secondary: Public
7.87 km
Clarke High School
Secondary: Public
2.92 km
Holy Trinity Catholic Secondary School
Secondary: Catholic
14.48 km
Clarington Central Secondary School
Secondary: Public
9.27 km
Bowmanville High School
Secondary: Public
6.90 km
St. Stephen Catholic Secondary School
Secondary: Catholic
8.59 km




