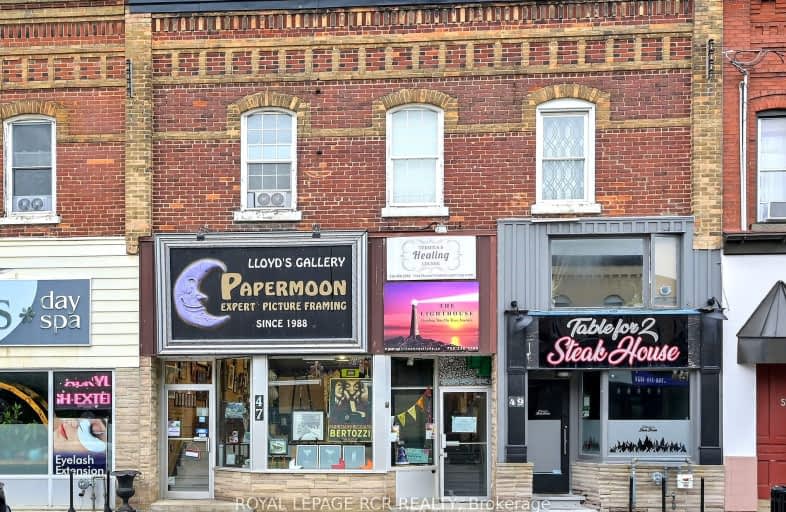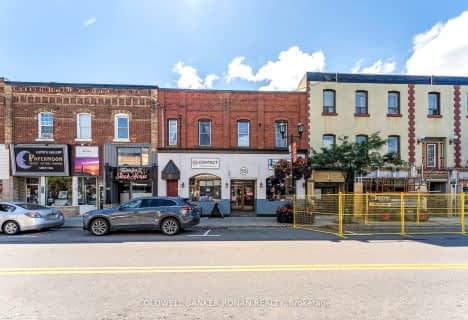
Boyne River Public School
Elementary: Public
1.72 km
Baxter Central Public School
Elementary: Public
10.71 km
Holy Family School
Elementary: Catholic
1.31 km
St Paul's Separate School
Elementary: Catholic
1.30 km
Ernest Cumberland Elementary School
Elementary: Public
1.49 km
Alliston Union Public School
Elementary: Public
0.97 km
Alliston Campus
Secondary: Public
0.10 km
École secondaire Roméo Dallaire
Secondary: Public
22.82 km
St Thomas Aquinas Catholic Secondary School
Secondary: Catholic
14.06 km
Nottawasaga Pines Secondary School
Secondary: Public
17.74 km
Bear Creek Secondary School
Secondary: Public
22.63 km
Banting Memorial District High School
Secondary: Public
0.89 km



