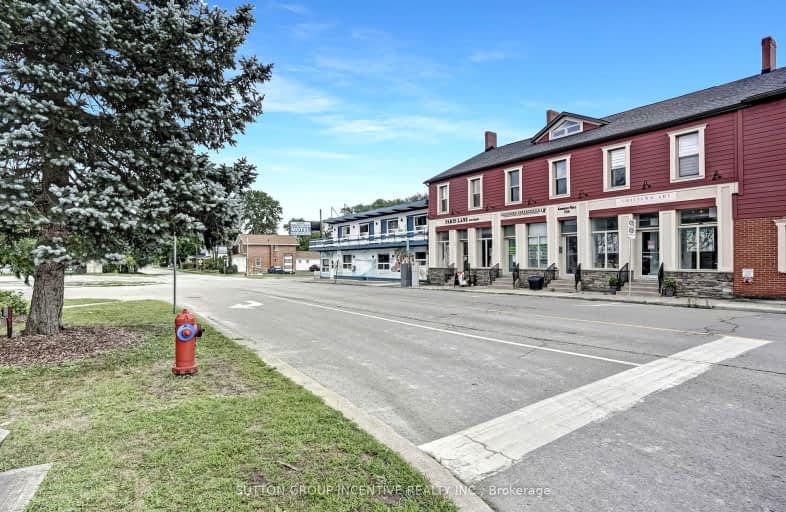Very Walkable
- Most errands can be accomplished on foot.
Some Transit
- Most errands require a car.
Somewhat Bikeable
- Most errands require a car.

ÉÉC Notre-Dame-de-la-Jeunesse-Niagara.F
Elementary: CatholicSimcoe Street Public School
Elementary: PublicSt Patrick Catholic Elementary School
Elementary: CatholicFather Hennepin Catholic Elementary School
Elementary: CatholicSacred Heart Catholic Elementary School
Elementary: CatholicRiver View Public School
Elementary: PublicThorold Secondary School
Secondary: PublicWestlane Secondary School
Secondary: PublicStamford Collegiate
Secondary: PublicSaint Michael Catholic High School
Secondary: CatholicSaint Paul Catholic High School
Secondary: CatholicA N Myer Secondary School
Secondary: Public-
Riverside Tavern
8163 Cummington Square E, Niagara Falls, ON L2G 6W1 0.1km -
Buried Treasure Cafe
8053 Portage Road, Niagara Falls, ON L2G 5Z2 0.34km -
Parkway Prime Steakhouse & Lounge
401 Buffalo Ave 2.59km
-
Creeksides
8164 Cummington Square W, Niagara Falls, ON L2G 6V9 0.06km -
Catalina's Bakery Cafe
3746 Bridgewater Street, Niagara Falls, ON L2G 6H3 0.11km -
SPoT Coffee Niagara Falls
24 Buffalo Ave, Lower 2.97km
-
Bradfield Pharmacy
8251 Dock Street, Chippawa, ON L2G 7G7 0.3km -
Walgreens
1202 Pine Ave 4.02km -
Rite Aid
1030 Pine Ave 4.05km
-
Creeksides
8164 Cummington Square W, Niagara Falls, ON L2G 6V9 0.06km -
Riverside Tavern
8163 Cummington Square E, Niagara Falls, ON L2G 6W1 0.1km -
China Dragon Restrnt & Tavern
3786 Main Street, Niagara Falls, ON L2G 6B2 0.17km
-
Souvenir Mart
5930 Avenue Victoria, Niagara Falls, ON L2G 3L7 4.19km -
Niagara Square Shopping Centre
7555 Montrose Road, Niagara Falls, ON L2H 2E9 5.96km -
Fashion Outlets of Niagara Falls USA
1900 Military Rd 7.12km
-
Chippawa Foodland
8251 Dock Street, Niagara Falls, ON L2G 7G7 0.3km -
Pepper Palace Niagara Falls
6380 Fallsview Blvd, Niagara Falls, ON L2G 3.7km -
Latina Importing
1712 Pine Ave 4.13km
-
LCBO
5389 Ferry Street, Niagara Falls, ON L2G 1R9 4.36km -
LCBO
4694 Victoria Avenue, Niagara Falls, ON L2E 4B9 5.57km -
LCBO
7481 Oakwood Drive, Niagara Falls, ON 5.77km
-
Seneca One Stop - Niagara Falls
621 Niagara St 3.31km -
Star Food Mart
465 Main St 3.54km -
Sunoco A Plus
502 Main St 3.71km
-
Niagara Adventure Theater
1 Prospect Pointe 3.31km -
Legends Of Niagara Falls 3D/4D Movie Theater
5200 Robinson Street, Niagara Falls, ON L2G 2A2 3.87km -
Cineplex Odeon Niagara Square Cinemas
7555 Montrose Road, Niagara Falls, ON L2H 2E9 6.37km
-
Libraries
3763 Main Street, Niagara Falls, ON L2G 6B3 0.13km -
Niagara Falls Public Library
1425 Main St, Earl W. Brydges Bldg 4.86km -
Libraries
4848 Victoria Avenue, Niagara Falls, ON L2E 4C5 5.34km
-
Mount St Mary's Hospital of Niagara Falls
5300 Military Rd 10.63km -
DeGraff Memorial Hospital
445 Tremont St 15.73km -
McAuley Residence
1503 Military Rd 16.14km
-
Dufferin Islands
NIAGARA Pky, Niagara Falls ON 1.97km -
Cave of the Winds
332 Prospect St, Niagara Falls, NY 14303 3.11km -
Niagara Frontier State Park
51 Prospect Park, Niagara Falls, NY 14303 3.35km
-
TD Canada Trust ATM
8251 Dock St, Niagara Falls ON L2G 7G7 0.3km -
CIBC
7209 Drummond Rd, Niagara Falls ON L2G 4P7 4.06km -
TD Bank Financial Group
5486 Stanley Ave, Niagara Falls ON L2G 3X2 4.89km



