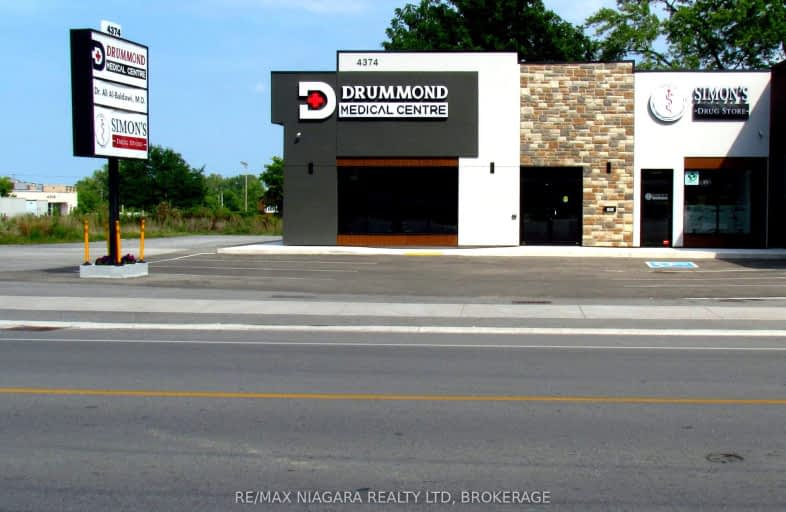
ÉÉC Saint-Antoine
Elementary: Catholic
0.46 km
École élémentaire LaMarsh
Elementary: Public
0.46 km
St Mary Catholic Elementary School
Elementary: Catholic
0.91 km
Cherrywood Acres Public School
Elementary: Public
0.78 km
Notre Dame Catholic Elementary School
Elementary: Catholic
0.94 km
John Marshall Public School
Elementary: Public
0.80 km
Thorold Secondary School
Secondary: Public
8.42 km
Westlane Secondary School
Secondary: Public
3.69 km
Stamford Collegiate
Secondary: Public
2.16 km
Saint Michael Catholic High School
Secondary: Catholic
5.70 km
Saint Paul Catholic High School
Secondary: Catholic
1.26 km
A N Myer Secondary School
Secondary: Public
1.40 km





