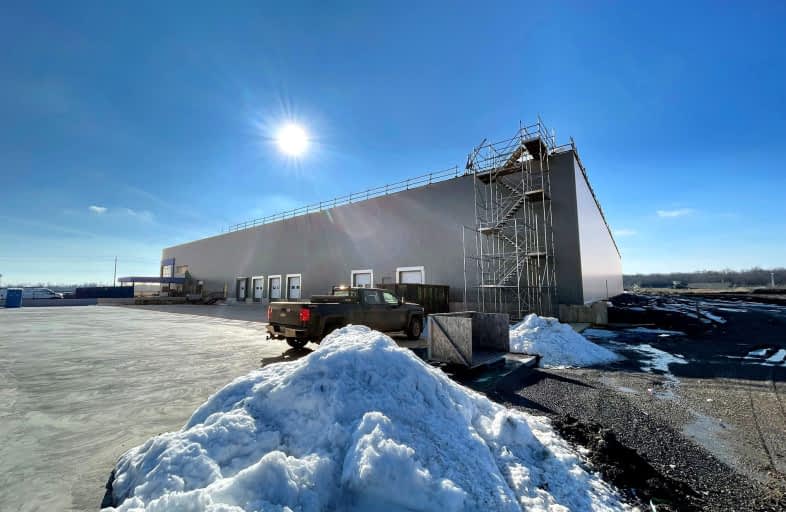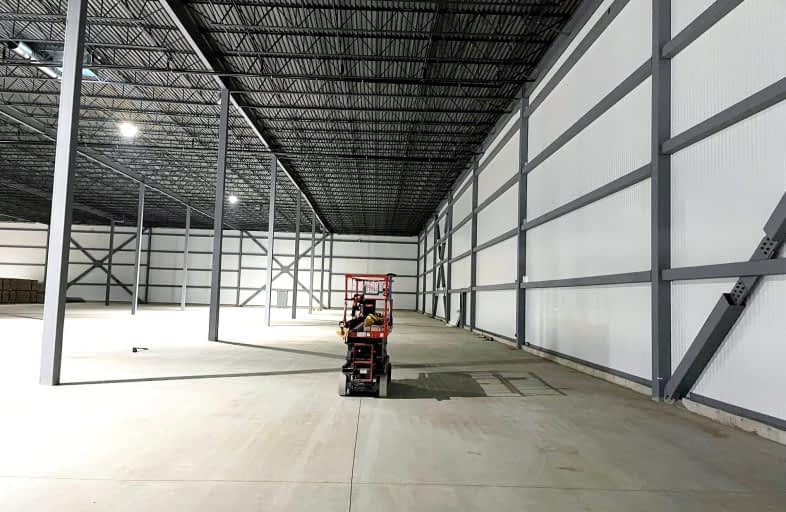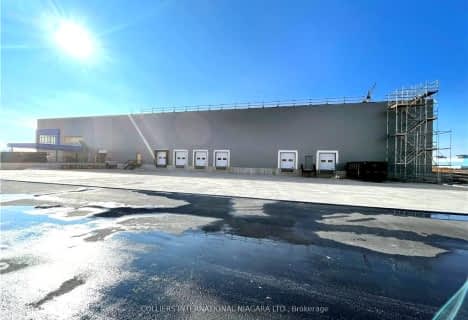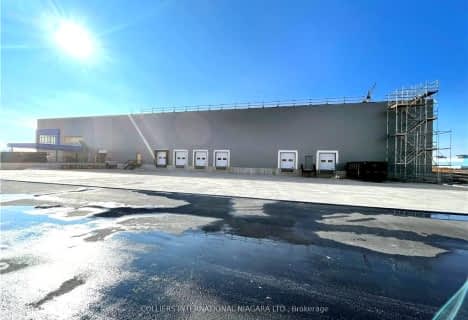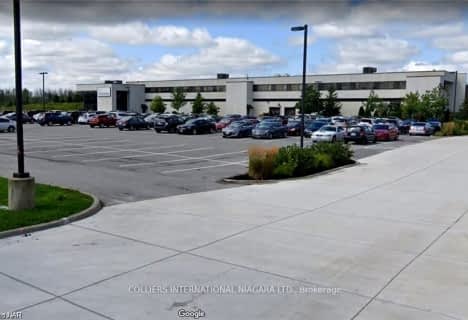
ÉÉC Notre-Dame-de-la-Jeunesse-Niagara.F
Elementary: Catholic
2.48 km
Kate S Durdan Public School
Elementary: Public
2.56 km
James Morden Public School
Elementary: Public
2.46 km
Our Lady of Mount Carmel Catholic Elementary School
Elementary: Catholic
3.32 km
Loretto Catholic Elementary School
Elementary: Catholic
2.53 km
Forestview Public School
Elementary: Public
3.40 km
Thorold Secondary School
Secondary: Public
10.24 km
Westlane Secondary School
Secondary: Public
3.77 km
Stamford Collegiate
Secondary: Public
4.66 km
Saint Michael Catholic High School
Secondary: Catholic
2.31 km
Saint Paul Catholic High School
Secondary: Catholic
7.18 km
A N Myer Secondary School
Secondary: Public
7.86 km
