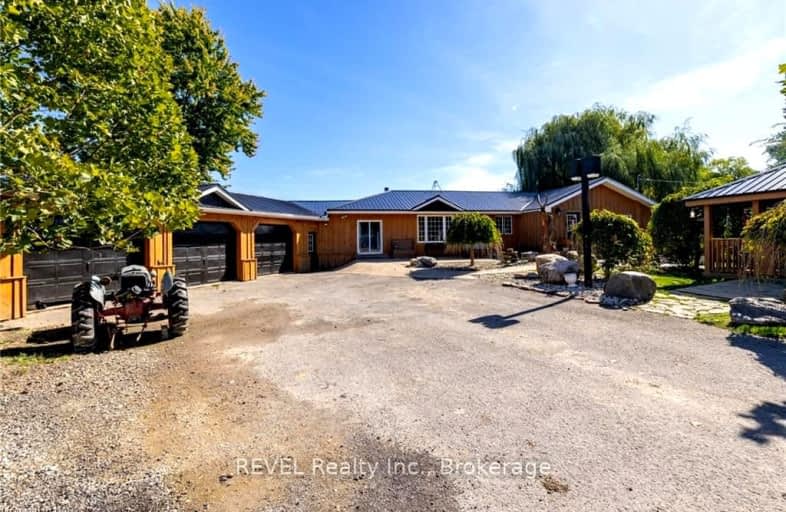Car-Dependent
- Almost all errands require a car.
Minimal Transit
- Almost all errands require a car.
Somewhat Bikeable
- Almost all errands require a car.

Martha Cullimore Public School
Elementary: PublicSt Davids Public School
Elementary: PublicSt Vincent de Paul Catholic Elementary School
Elementary: CatholicOrchard Park Public School
Elementary: PublicMary Ward Catholic Elementary School
Elementary: CatholicPrince Philip Public School
Elementary: PublicThorold Secondary School
Secondary: PublicWestlane Secondary School
Secondary: PublicStamford Collegiate
Secondary: PublicSaint Michael Catholic High School
Secondary: CatholicSaint Paul Catholic High School
Secondary: CatholicA N Myer Secondary School
Secondary: Public-
Mount Forest Park
3.19km -
Neelon Park
3 Neelon St, St. Catharines ON 4.85km -
Eastmount Park
15 Thorncliff Dr, St. Catharines ON 5.37km
-
HSBC ATM
63 Front St S, Thorold ON L2V 0A7 4.7km -
TD Canada Trust ATM
3643 Portage Rd, Niagara Falls ON L2J 2K8 5.05km -
Scotiabank
102 Hartzell Rd, St. Catharines ON L2P 1N4 5.11km
- — bath
- — bed
56 NIAGARA STONE RD Road, Niagara on the Lake, Ontario • L0S 1J0 • 104 - Rural



