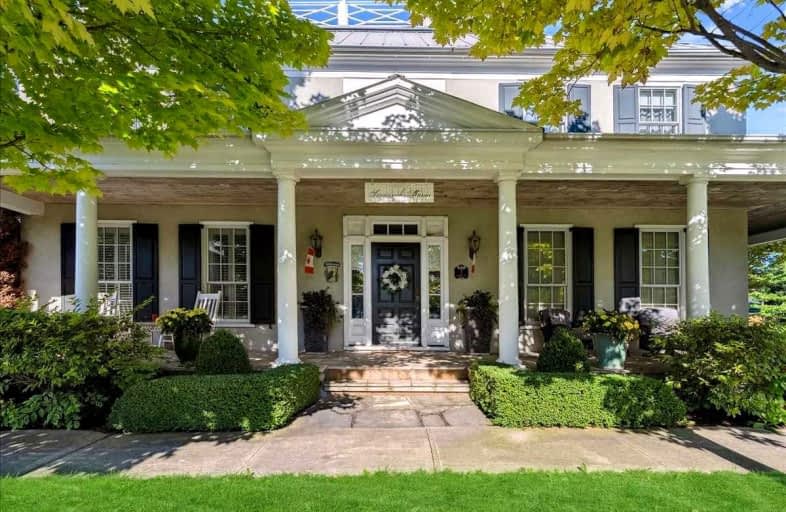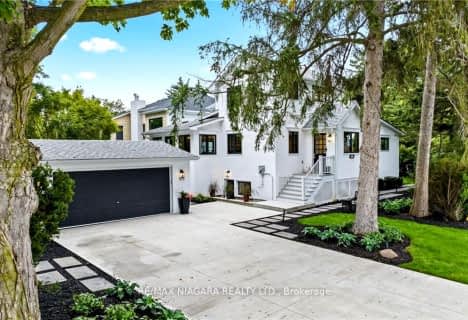
Victoria Public School
Elementary: Public
13.25 km
Martha Cullimore Public School
Elementary: Public
13.51 km
St Davids Public School
Elementary: Public
9.97 km
Mary Ward Catholic Elementary School
Elementary: Catholic
13.31 km
St Michael Catholic Elementary School
Elementary: Catholic
5.32 km
Crossroads Public School
Elementary: Public
4.44 km
Thorold Secondary School
Secondary: Public
15.60 km
Laura Secord Secondary School
Secondary: Public
12.68 km
Holy Cross Catholic Secondary School
Secondary: Catholic
11.04 km
Saint Paul Catholic High School
Secondary: Catholic
14.56 km
Governor Simcoe Secondary School
Secondary: Public
12.20 km
A N Myer Secondary School
Secondary: Public
13.98 km
$
$2,040,000
- 3 bath
- 4 bed
513 Gate Street, Niagara on the Lake, Ontario • L0S 1J0 • Niagara-on-the-Lake
$
$1,389,000
- 2 bath
- 4 bed
- 2000 sqft
47 Ricardo Street, Niagara on the Lake, Ontario • L0S 1J0 • Niagara-on-the-Lake





