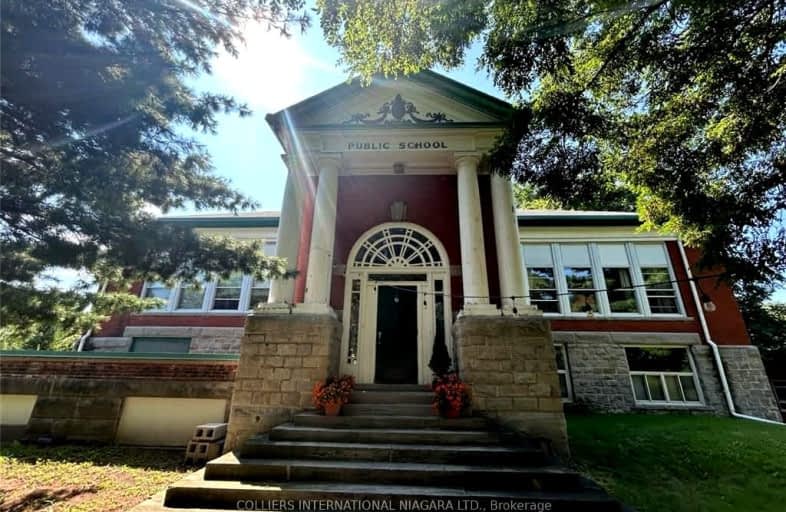
Victoria Public School
Elementary: Public
5.08 km
Simcoe Street Public School
Elementary: Public
7.34 km
Martha Cullimore Public School
Elementary: Public
6.07 km
St Gabriel Lalemant Catholic Elementary School
Elementary: Catholic
6.09 km
St Patrick Catholic Elementary School
Elementary: Catholic
6.87 km
St Davids Public School
Elementary: Public
4.26 km
Thorold Secondary School
Secondary: Public
12.37 km
Westlane Secondary School
Secondary: Public
10.79 km
Stamford Collegiate
Secondary: Public
9.18 km
Saint Michael Catholic High School
Secondary: Catholic
12.87 km
Saint Paul Catholic High School
Secondary: Catholic
7.09 km
A N Myer Secondary School
Secondary: Public
6.26 km


