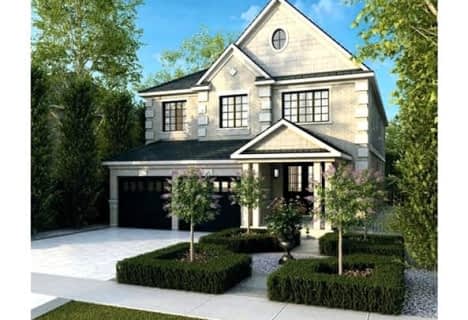
Prince of Wales Public School
Elementary: Public
4.96 km
Westmount Public School
Elementary: Public
5.26 km
Ontario Public School
Elementary: Public
2.20 km
St Charles Catholic Elementary School
Elementary: Catholic
5.25 km
Monsignor Clancy Catholic Elementary School
Elementary: Catholic
4.72 km
Richmond Street Public School
Elementary: Public
4.19 km
DSBN Academy
Secondary: Public
7.31 km
ÉSC Jean-Vanier
Secondary: Catholic
7.74 km
Thorold Secondary School
Secondary: Public
5.75 km
Saint Michael Catholic High School
Secondary: Catholic
6.18 km
Sir Winston Churchill Secondary School
Secondary: Public
6.97 km
Denis Morris Catholic High School
Secondary: Catholic
6.84 km


