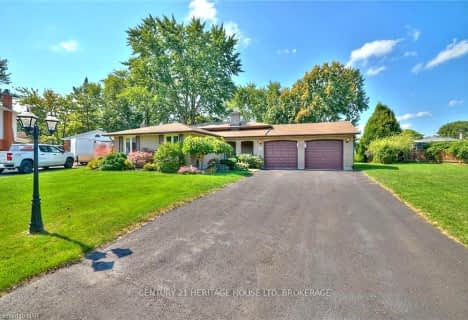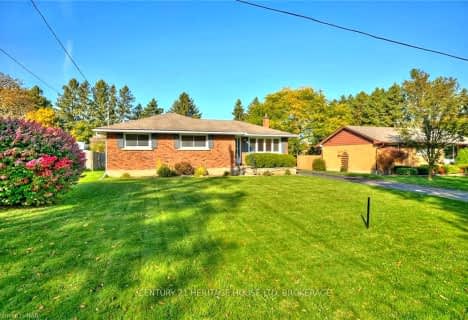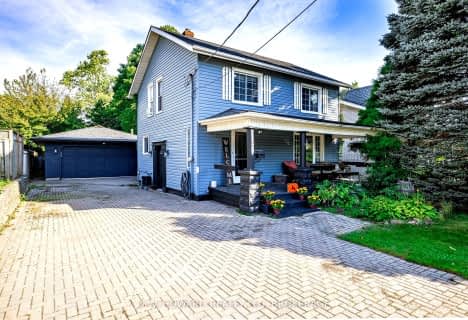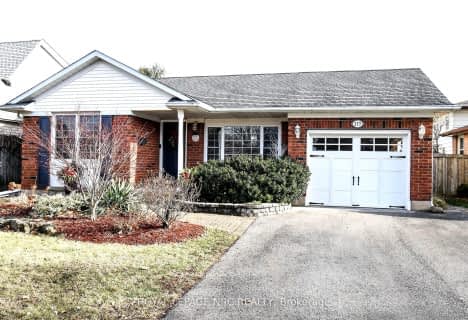
École élémentaire Nouvel Horizon
Elementary: Public
2.50 km
Quaker Road Public School
Elementary: Public
3.18 km
A K Wigg Public School
Elementary: Public
0.63 km
Alexander Kuska KSG Catholic Elementary School
Elementary: Catholic
2.92 km
Glynn A Green Public School
Elementary: Public
0.44 km
St Alexander Catholic Elementary School
Elementary: Catholic
0.75 km
École secondaire Confédération
Secondary: Public
7.88 km
Eastdale Secondary School
Secondary: Public
8.02 km
ÉSC Jean-Vanier
Secondary: Catholic
5.71 km
Centennial Secondary School
Secondary: Public
4.52 km
E L Crossley Secondary School
Secondary: Public
2.35 km
Notre Dame College School
Secondary: Catholic
5.76 km












