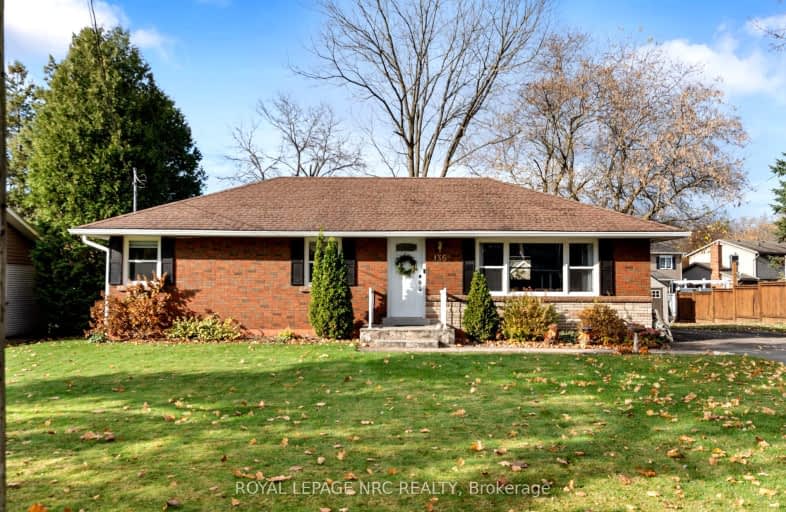
Somewhat Walkable
- Some errands can be accomplished on foot.
Bikeable
- Some errands can be accomplished on bike.

Pelham Centre Public School
Elementary: PublicÉcole élémentaire Nouvel Horizon
Elementary: PublicA K Wigg Public School
Elementary: PublicAlexander Kuska KSG Catholic Elementary School
Elementary: CatholicGlynn A Green Public School
Elementary: PublicSt Alexander Catholic Elementary School
Elementary: CatholicÉcole secondaire Confédération
Secondary: PublicEastdale Secondary School
Secondary: PublicÉSC Jean-Vanier
Secondary: CatholicCentennial Secondary School
Secondary: PublicE L Crossley Secondary School
Secondary: PublicNotre Dame College School
Secondary: Catholic-
Marlene Stewart Streit Park
Fonthill ON 0.93km -
Recerational Canal
Welland ON 5.7km -
Centennial Park
Church St, Pelham ON 5.76km
-
Meridian Credit Union ATM
1401 Pelham St, Fonthill ON L0S 1E0 0.88km -
BMO Bank of Montreal
110 Hwy 20, Fonthill ON L0S 1E0 1.52km -
PenFinancial Credit Union
130 Hwy 20, Fonthill ON L0S 1E6 1.92km
- 3 bath
- 3 bed
- 1500 sqft
51 Spruceside Crescent, Pelham, Ontario • L0S 1E1 • 662 - Fonthill
- 2 bath
- 3 bed
- 1500 sqft
4 Cedarvale Crescent, Welland, Ontario • L3C 6V2 • 767 - N. Welland
- 2 bath
- 3 bed
- 1100 sqft
109 Larchwood Circle, Welland, Ontario • L3C 6T1 • 767 - N. Welland
- 3 bath
- 3 bed
- 1500 sqft
10 Bergenstein Crescent, Pelham, Ontario • L0S 1E6 • 662 - Fonthill
- 3 bath
- 6 bed
- 1100 sqft
4 College Park Drive, Welland, Ontario • L3C 6Z6 • 767 - N. Welland













