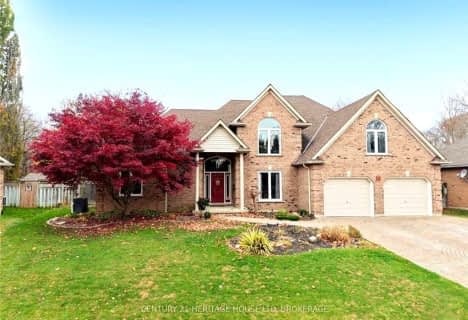
Pelham Centre Public School
Elementary: Public
2.45 km
École élémentaire Nouvel Horizon
Elementary: Public
2.04 km
A K Wigg Public School
Elementary: Public
1.13 km
Alexander Kuska KSG Catholic Elementary School
Elementary: Catholic
2.59 km
Glynn A Green Public School
Elementary: Public
1.73 km
St Alexander Catholic Elementary School
Elementary: Catholic
2.45 km
École secondaire Confédération
Secondary: Public
7.55 km
Eastdale Secondary School
Secondary: Public
7.64 km
ÉSC Jean-Vanier
Secondary: Catholic
5.76 km
Centennial Secondary School
Secondary: Public
3.77 km
E L Crossley Secondary School
Secondary: Public
2.05 km
Notre Dame College School
Secondary: Catholic
5.34 km











