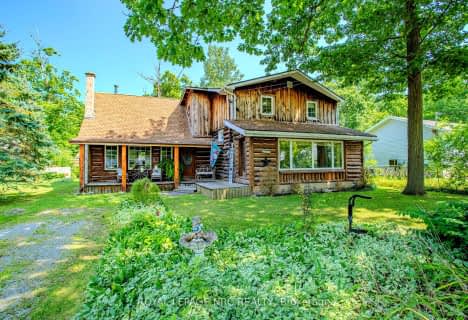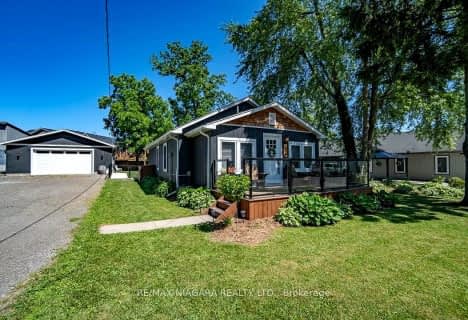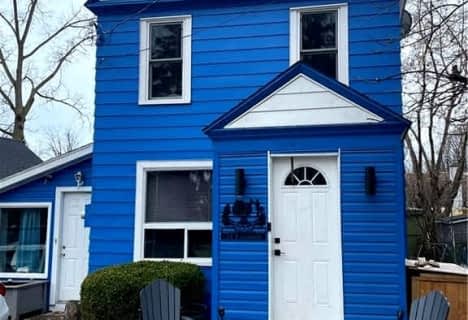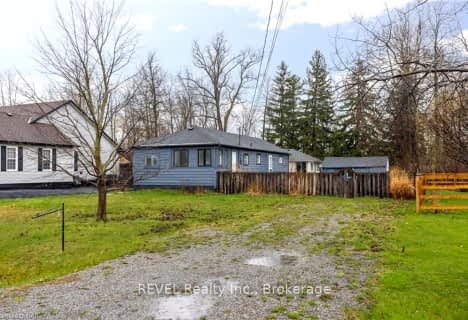
John Brant Public School
Elementary: Public
1.59 km
St Joseph Catholic Elementary School
Elementary: Catholic
9.41 km
St Philomena Catholic Elementary School
Elementary: Catholic
5.77 km
St George Catholic Elementary School
Elementary: Catholic
2.06 km
Stevensville Public School
Elementary: Public
7.10 km
Garrison Road Public School
Elementary: Public
6.77 km
Greater Fort Erie Secondary School
Secondary: Public
5.11 km
Fort Erie Secondary School
Secondary: Public
10.73 km
Eastdale Secondary School
Secondary: Public
19.62 km
Ridgeway-Crystal Beach High School
Secondary: Public
1.86 km
Saint Michael Catholic High School
Secondary: Catholic
22.92 km
Lakeshore Catholic High School
Secondary: Catholic
17.32 km












