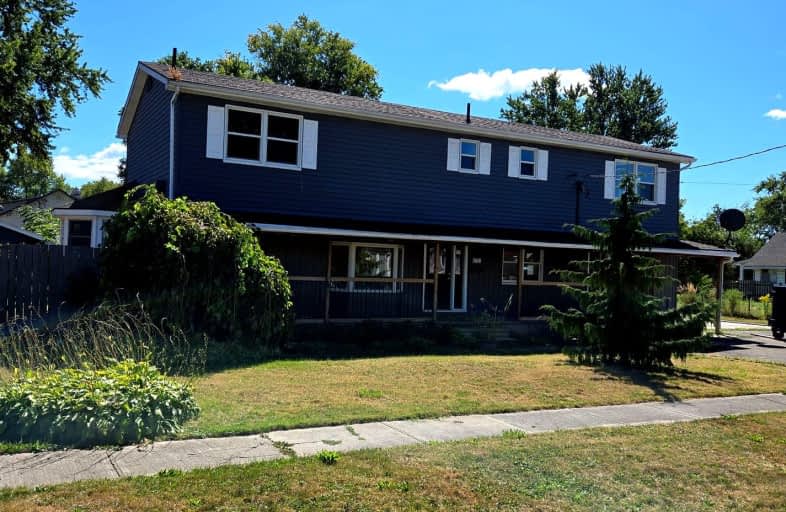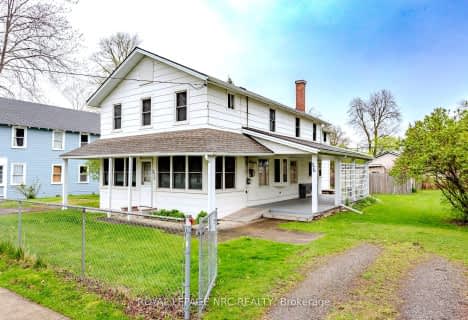Car-Dependent
- Most errands require a car.
Somewhat Bikeable
- Most errands require a car.

John Brant Public School
Elementary: PublicSt Joseph Catholic Elementary School
Elementary: CatholicSt Philomena Catholic Elementary School
Elementary: CatholicSt George Catholic Elementary School
Elementary: CatholicStevensville Public School
Elementary: PublicGarrison Road Public School
Elementary: PublicGreater Fort Erie Secondary School
Secondary: PublicFort Erie Secondary School
Secondary: PublicEastdale Secondary School
Secondary: PublicRidgeway-Crystal Beach High School
Secondary: PublicPort Colborne High School
Secondary: PublicLakeshore Catholic High School
Secondary: Catholic-
Ferndale Park
865 Ferndale Ave, Fort Erie ON L2A 5E1 7.71km -
Broken Gate
Fort Erie ON 11.24km -
Mather Gate
Niagara Falls ON 12.11km
-
CIBC
310 Ridge Rd, Ridgeway ON L0S 1N0 1.77km -
RBC Royal Bank
385 Ridge Rd N, Ridgeway ON L0S 1N0 1.99km -
RBC Royal Bank ATM
1326 Garrison Rd, Fort Erie ON L2A 1P1 8.36km








