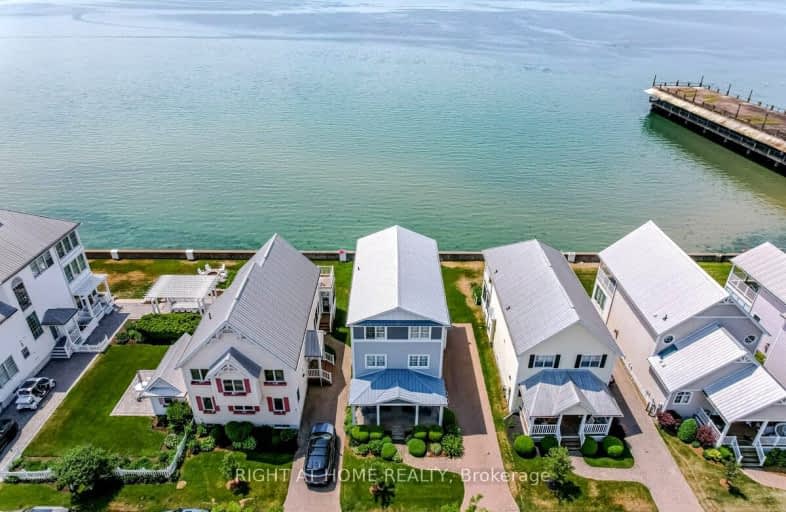Car-Dependent
- Most errands require a car.
Somewhat Bikeable
- Almost all errands require a car.

John Brant Public School
Elementary: PublicSt Joseph Catholic Elementary School
Elementary: CatholicSt Philomena Catholic Elementary School
Elementary: CatholicSt George Catholic Elementary School
Elementary: CatholicStevensville Public School
Elementary: PublicGarrison Road Public School
Elementary: PublicGreater Fort Erie Secondary School
Secondary: PublicFort Erie Secondary School
Secondary: PublicEastdale Secondary School
Secondary: PublicRidgeway-Crystal Beach High School
Secondary: PublicPort Colborne High School
Secondary: PublicLakeshore Catholic High School
Secondary: Catholic-
Sneakers Beach Bar & Grill
4020 Erie Road, Fort Erie, ON L0S 1B0 0.33km -
The Crystal Chandelier
3878 Erie Road, Fort Erie, ON L0S 1B0 0.38km -
Casa Hugo
4060 Erie Road, Crystal Beach, ON L0S 1B0 0.4km
-
South Coast Cookhouse
423 Derby Road, Crystal Beach, ON L0S 1B0 0.28km -
Crystal Ball Cafe
4028 Erie Road, Fort Erie, ON L0S 1B0 0.34km -
Tim Hortons
282 Ridgeway Rd, Crystal Beach, ON L0S 1B0 0.78km
-
Synergy Fitness
6045 Transit Rd E 34.37km
-
Rite Aid
350 Niagara St 14.82km -
Rite Aid
284 Connecticut St 14.84km -
Vital Pharmacy
301 Connecticut St 14.89km
-
South Coast Cookhouse
423 Derby Road, Crystal Beach, ON L0S 1B0 0.28km -
San Vito's Italian Bistro & Bar
3990 Erie Road, Crystal Beach, ON L0S 1B0 0.29km -
Sneakers Beach Bar & Grill
4020 Erie Road, Fort Erie, ON L0S 1B0 0.33km
-
Ellicott Square Building
295 Main St 15.42km -
Broadway Market
999 Broadway St 18.65km -
Niagara Frontier Food Terminal
1430 Clinton St 19.49km
-
Joe's Your Independent Grocer
311 Gorham Road, Ridgeway, ON L0S 1N0 2.4km -
Sobeys
450 Garrison Road, Fort Erie, ON L2A 1N2 11.86km -
Bulk Barn
450 Garrison Road, International Gateway Centre, Fort Erie, ON L2A 1N2 11.87km
-
Peace Bridge Duty Free
1 Peace Bridge Plaza, Fort Erie, ON L2A 5N1 12.81km -
LCBO
102 Primeway Drive, Welland, ON L3B 0A1 21.73km -
LCBO
7481 Oakwood Drive, Niagara Falls, ON 23.35km
-
Blue’s Mini Splits
15.04km -
Roy's Plumbing, Heating & Cooling
140 Cooper Ave 18.46km -
Gerber Collision & Glass
2643 Delaware Ave 18.96km
-
AMC Market Arcade 8
639 Main Street 15.85km -
AMC Market Arcade 8
639 Main St 15.84km -
Regal Elmwood Center
2001 Elmwood Ave 18.17km
-
Isaias Gonzalez-Soto Branch Library
280 Porter Ave 14.59km -
Buffalo & Erie County Public Library
1 Lafayette Square 15.73km -
Crane Branch Library
633 Elmwood Ave 16.2km
-
Bluecross Blueshield of Western New York
257 W Genesee St 14.85km -
KALEIDA HEALTH
1010 Main St 16.32km -
Oishei Childrens Hospital
818 Ellicott St 16.44km
-
United Empire Loyalist Park
Stevensville ON L0S 1S0 9.34km -
Splash Pad
Fort Erie ON 10.04km -
Fireman's Park
South Division Street (btwn N Division & S Division), Buffalo, NY 14203 12.4km
-
Scotiabank
260 Gorham Rd, Ridgeway ON L0S 1N0 2.27km -
RBC Royal Bank
385 Ridge Rd N, Ridgeway ON L0S 1N0 2.77km -
CIBC
310 Ridge Rd, Ridgeway ON L0S 1N0 2.57km


