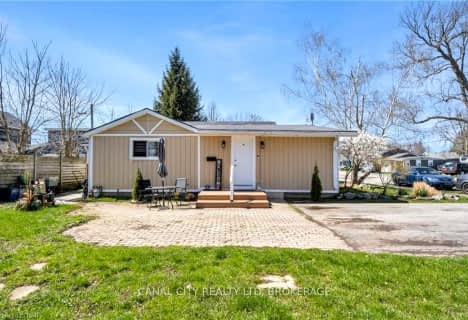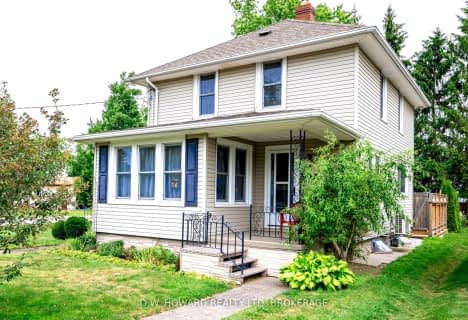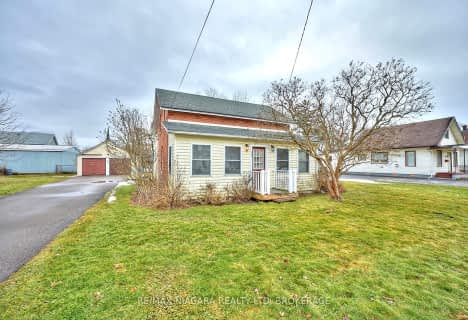Car-Dependent
- Almost all errands require a car.
Somewhat Bikeable
- Most errands require a car.

John Brant Public School
Elementary: PublicSt Joseph Catholic Elementary School
Elementary: CatholicSt Philomena Catholic Elementary School
Elementary: CatholicSt George Catholic Elementary School
Elementary: CatholicStevensville Public School
Elementary: PublicGarrison Road Public School
Elementary: PublicGreater Fort Erie Secondary School
Secondary: PublicÉcole secondaire Confédération
Secondary: PublicFort Erie Secondary School
Secondary: PublicEastdale Secondary School
Secondary: PublicRidgeway-Crystal Beach High School
Secondary: PublicLakeshore Catholic High School
Secondary: Catholic-
Trailside Bar & Grill
282 Ridge Road N, Fort Erie, ON L0S 1N0 1.22km -
Gather Tasting Room
301 Derby Road, Crystal Beach, ON L0S 1B0 1.69km -
The Crystal Chandelier
3878 Erie Road, Fort Erie, ON L0S 1B0 1.72km
-
The Pie Guys Bakery & Cafe
238 Ridge Road N, Fort Erie, ON L0S 1N0 1.12km -
Tim Hortons
282 Ridgeway Rd, Crystal Beach, ON L0S 1B0 1.43km -
Our Corner Cafe
411 Ridge Road N, Fort Erie, ON L0S 1N0 1.56km
-
Planet Fitness
450 Garrison Rd, Fort Erie, ON L2A 1N2 9.84km -
Burning Fitness Personal Training
1048 Niagara St 12.33km -
Nickel City Athletics
247 Virginia St 13.3km
-
Rite Aid
284 Connecticut St 12.92km -
Vital Pharmacy
301 Connecticut St 12.97km -
Rite Aid
350 Niagara St 12.99km
-
The Pie Guys Bakery & Cafe
238 Ridge Road N, Fort Erie, ON L0S 1N0 1.12km -
Trailside Bar & Grill
282 Ridge Road N, Fort Erie, ON L0S 1N0 1.22km -
To Chefs Restaurant
301 Ridge Road N, Fort Erie, ON L0S 1N0 1.29km
-
Ellicott Square Building
295 Main St 13.69km -
Broadway Market
999 Broadway St 16.87km -
Niagara Frontier Food Terminal
1430 Clinton St 17.86km
-
Joe's Your Independent Grocer
311 Gorham Road, Ridgeway, ON L0S 1N0 1.68km -
Sobeys
450 Garrison Road, Fort Erie, ON L2A 1N2 9.87km -
Bulk Barn
450 Garrison Road, International Gateway Centre, Fort Erie, ON L2A 1N2 9.87km
-
Peace Bridge Duty Free
1 Peace Bridge Plaza, Fort Erie, ON L2A 5N1 10.83km -
LCBO
102 Primeway Drive, Welland, ON L3B 0A1 21.75km -
Premier Wine & Spirits
3900 Maple Rd 22.35km
-
El Cheapo Towing
1455 Niagara St 13.04km -
Gerber Collision & Glass
2643 Delaware Ave 16.89km -
Bison Automotive & Detail
1370 Kenmore Ave 17.01km
-
AMC Market Arcade 8
639 Main Street 14.05km -
Regal Elmwood Center
2001 Elmwood Ave 16.08km -
The North Park Theatre
1428 Hertel Ave 17.35km
-
Isaias Gonzalez-Soto Branch Library
280 Porter Ave 12.69km -
Buffalo & Erie County Public Library
1 Lafayette Square 13.98km -
Elaine M. Panty Branch Library Riverside
820 Tonawanda St 14.15km
-
Bluecross Blueshield of Western New York
257 W Genesee St 13.09km -
KALEIDA HEALTH
1010 Main St 14.45km -
Oishei Childrens Hospital
818 Ellicott St 14.57km
-
Ridgeway Park
Fort Erie ON 2.13km -
Ferndale Park
865 Ferndale Ave, Fort Erie ON L2A 5E1 6.64km -
United Empire Loyalist Park
Stevensville ON L0S 1S0 8.14km
-
CIBC
310 Ridge Rd, Ridgeway ON L0S 1N0 1.3km -
RBC Royal Bank
385 Ridge Rd N, Ridgeway ON L0S 1N0 1.51km -
Scotiabank
260 Gorham Rd, Ridgeway ON L0S 1N0 1.6km
- 3 bath
- 2 bed
- 3000 sqft
26 Sunrise Court North, Fort Erie, Ontario • L0S 1N0 • 335 - Ridgeway
- 2 bath
- 2 bed
- 2000 sqft
3 Driftwood Trail, Fort Erie, Ontario • L0S 1N0 • 335 - Ridgeway
- 2 bath
- 2 bed
- 1100 sqft
3713 Ryan Avenue, Fort Erie, Ontario • L0S 1B0 • 337 - Crystal Beach
- 4 bath
- 3 bed
- 2000 sqft
3619 Thunder Bay Road, Fort Erie, Ontario • L0S 1N0 • 335 - Ridgeway
- — bath
- — bed
- — sqft
3458 Trillium Crescent, Fort Erie, Ontario • L0S 1N0 • 335 - Ridgeway
- 2 bath
- 2 bed
- 1500 sqft
24 Prospect Point Road North, Fort Erie, Ontario • L0S 1N0 • 335 - Ridgeway
- 4 bath
- 2 bed
- 1500 sqft
21 Sunrise Court North, Fort Erie, Ontario • L0S 1N0 • 335 - Ridgeway






















