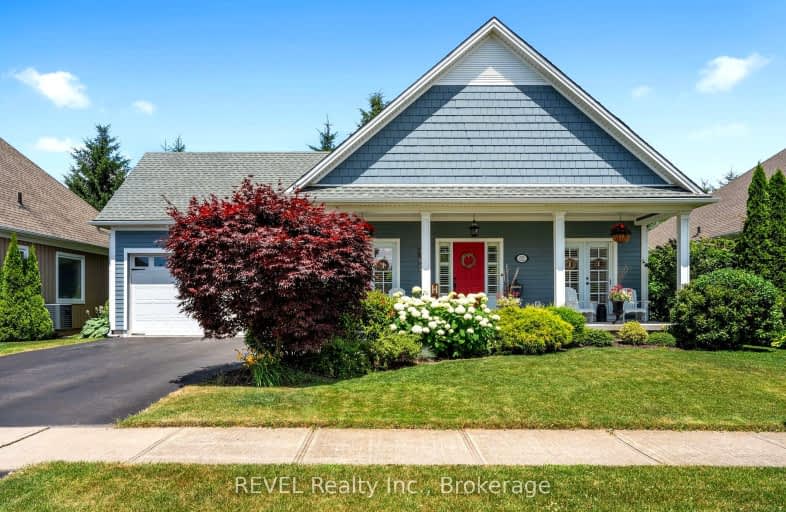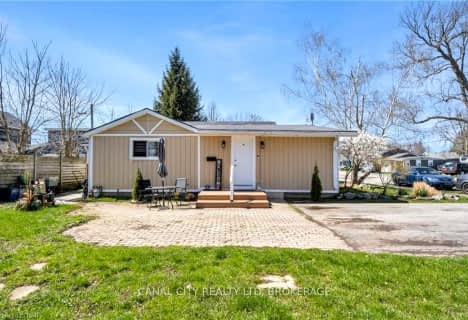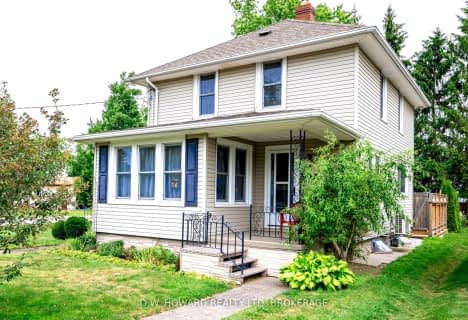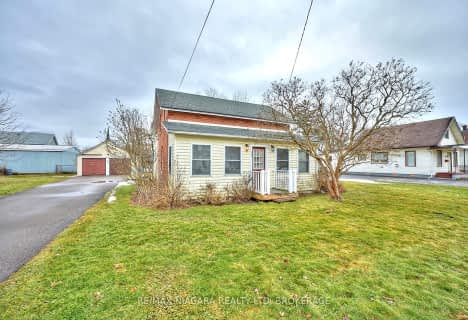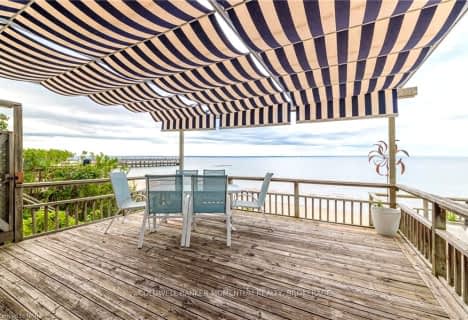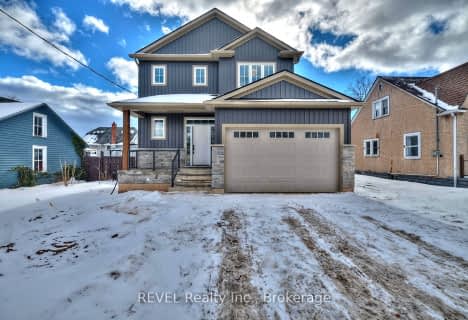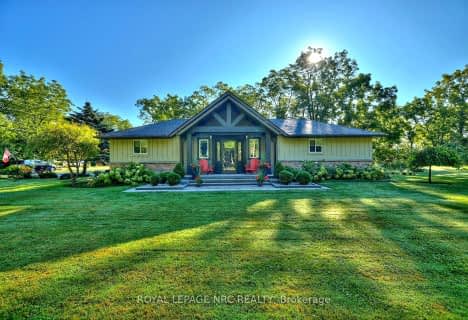Car-Dependent
- Most errands require a car.
Somewhat Bikeable
- Most errands require a car.

John Brant Public School
Elementary: PublicSt Joseph Catholic Elementary School
Elementary: CatholicSt Philomena Catholic Elementary School
Elementary: CatholicSt George Catholic Elementary School
Elementary: CatholicStevensville Public School
Elementary: PublicGarrison Road Public School
Elementary: PublicGreater Fort Erie Secondary School
Secondary: PublicÉcole secondaire Confédération
Secondary: PublicFort Erie Secondary School
Secondary: PublicEastdale Secondary School
Secondary: PublicRidgeway-Crystal Beach High School
Secondary: PublicLakeshore Catholic High School
Secondary: Catholic-
Ridgeway Park
Fort Erie ON 1.85km -
Splash Pad
Fort Erie ON 8.54km -
Fireman's Park
South Division Street (btwn N Division & S Division), Buffalo, NY 14203 10.93km
-
HODL Bitcoin ATM - Esso Ridgeway
275 Gorham Rd, Ridgeway ON L0S 1N0 1.29km -
PenFinancial Credit Union
1201 Garrison Rd (Crescent Rd.), Fort Erie ON L2A 1N8 7.77km -
Localcoin Bitcoin ATM - Avondale Food Stores - Fort Erie
1201 Garrison Rd, Fort Erie ON L2A 1N8 7.78km
- 1 bath
- 2 bed
4047 CRYSTAL BEACH HILL Lane, Fort Erie, Ontario • L0S 1B0 • 337 - Crystal Beach
- 2 bath
- 3 bed
- 1100 sqft
3009 Evadere Avenue, Fort Erie, Ontario • L0S 1N0 • 335 - Ridgeway
- 3 bath
- 2 bed
- 3000 sqft
26 Sunrise Court North, Fort Erie, Ontario • L0S 1N0 • 335 - Ridgeway
- 2 bath
- 2 bed
- 2000 sqft
3 Driftwood Trail, Fort Erie, Ontario • L0S 1N0 • 335 - Ridgeway
- 4 bath
- 2 bed
- 1500 sqft
21 Sunrise Court North, Fort Erie, Ontario • L0S 1N0 • 335 - Ridgeway
- — bath
- — bed
- — sqft
91 Butler's Drive South, Fort Erie, Ontario • L0S 1N0 • 335 - Ridgeway
