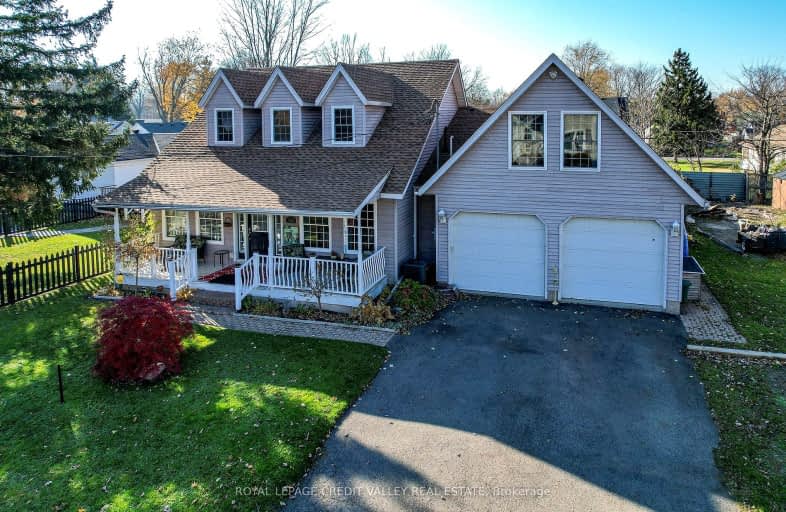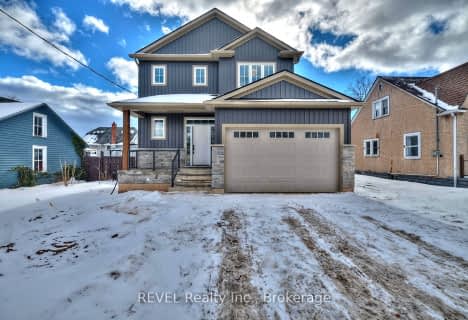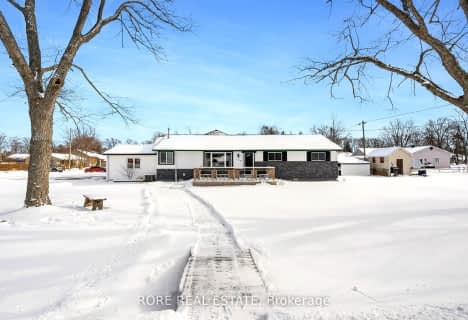
John Brant Public School
Elementary: PublicSt Joseph Catholic Elementary School
Elementary: CatholicSt Philomena Catholic Elementary School
Elementary: CatholicSt George Catholic Elementary School
Elementary: CatholicStevensville Public School
Elementary: PublicGarrison Road Public School
Elementary: PublicGreater Fort Erie Secondary School
Secondary: PublicFort Erie Secondary School
Secondary: PublicEastdale Secondary School
Secondary: PublicRidgeway-Crystal Beach High School
Secondary: PublicPort Colborne High School
Secondary: PublicLakeshore Catholic High School
Secondary: Catholic-
Casa Hugo
4060 Erie Road, Crystal Beach, ON L0S 1B0 0.39km -
Sneakers Beach Bar & Grill
4020 Erie Road, Fort Erie, ON L0S 1B0 0.45km -
Gather Tasting Room
301 Derby Road, Crystal Beach, ON L0S 1B0 0.53km
-
Crystal Ball Cafe
4028 Erie Road, Fort Erie, ON L0S 1B0 0.45km -
South Coast Cookhouse
423 Derby Road, Crystal Beach, ON L0S 1B0 0.64km -
Shaka Farm To Beach
3932 Erie Road, Crystal Beach, ON L0S 1B0 0.66km
-
Planet Fitness
450 Garrison Rd, Fort Erie, ON L2A 1N2 12.03km -
Nickel City Athletics
247 Virginia St 15.47km -
Impact HarborCenter
100 Washington St, Level 1 & 6 15.66km
-
Rite Aid
284 Connecticut St 15.11km -
Rite Aid
350 Niagara St 15.15km -
Vital Pharmacy
301 Connecticut St 15.16km
-
Beach House Restaurant
4130 Erie Road, Crystal Beach, ON L0S 1B0 0.34km -
The Sub King
407 Cherrywood Avenue, Fort Erie, ON L0S 1B0 0.36km -
Mabel's Gourmet Pizza
4068 Erie Rd, Fort Erie, ON L0S 1B0 0.38km
-
Ellicott Square Building
295 Main St 15.82km -
Broadway Market
999 Broadway St 19.02km -
Niagara Frontier Food Terminal
1430 Clinton St 19.94km
-
Joe's Your Independent Grocer
311 Gorham Road, Ridgeway, ON L0S 1N0 1.93km -
Sobeys
450 Garrison Road, Fort Erie, ON L2A 1N2 12.06km -
Bulk Barn
450 Garrison Road, International Gateway Centre, Fort Erie, ON L2A 1N2 12.06km
-
Peace Bridge Duty Free
1 Peace Bridge Plaza, Fort Erie, ON L2A 5N1 13.02km -
LCBO
102 Primeway Drive, Welland, ON L3B 0A1 20.95km -
LCBO
7481 Oakwood Drive, Niagara Falls, ON 22.65km
-
Gerber Collision & Glass
2643 Delaware Ave 19.03km -
Bison Automotive & Detail
1370 Kenmore Ave 19.15km -
Southtowns Fireplace
4307 Camp Rd 19.86km
-
AMC Market Arcade 8
639 Main Street 16.2km -
AMC Market Arcade 8
639 Main St 16.19km -
Regal Elmwood Center
2001 Elmwood Ave 18.23km
-
Isaias Gonzalez-Soto Branch Library
280 Porter Ave 14.87km -
Buffalo & Erie County Public Library
1 Lafayette Square 16.11km -
Elaine M. Panty Branch Library Riverside
820 Tonawanda St 16.25km
-
Bluecross Blueshield of Western New York
257 W Genesee St 15.23km -
KALEIDA HEALTH
1010 Main St 16.63km -
Oishei Childrens Hospital
818 Ellicott St 16.75km
-
United Empire Loyalist Park
Stevensville ON L0S 1S0 8.74km -
Ferndale Park
865 Ferndale Ave, Fort Erie ON L2A 5E1 8.82km -
Splash Pad
Fort Erie ON 9.44km
-
RBC Royal Bank ATM
1326 Garrison Rd, Fort Erie ON L2A 1P1 9.44km -
HSBC ATM
1201 Garrison Rd, Fort Erie ON L2A 1N8 9.79km -
Scotiabank
1105 Thompson Rd (at Garrison Rd), Fort Erie ON L2A 6T7 11.2km
- 3 bath
- 3 bed
- 1500 sqft
3287 Dominion Road Road, Fort Erie, Ontario • L0S 1N0 • 335 - Ridgeway
- 2 bath
- 3 bed
- 1500 sqft
3708 Highland Drive, Fort Erie, Ontario • L0S 1N0 • 335 - Ridgeway
- 2 bath
- 3 bed
- 1100 sqft
466 Belleview Boulevard, Fort Erie, Ontario • L0S 1N0 • 335 - Ridgeway
- 2 bath
- 3 bed
- 700 sqft
347 Helen Street, Fort Erie, Ontario • L0S 1B0 • 337 - Crystal Beach














