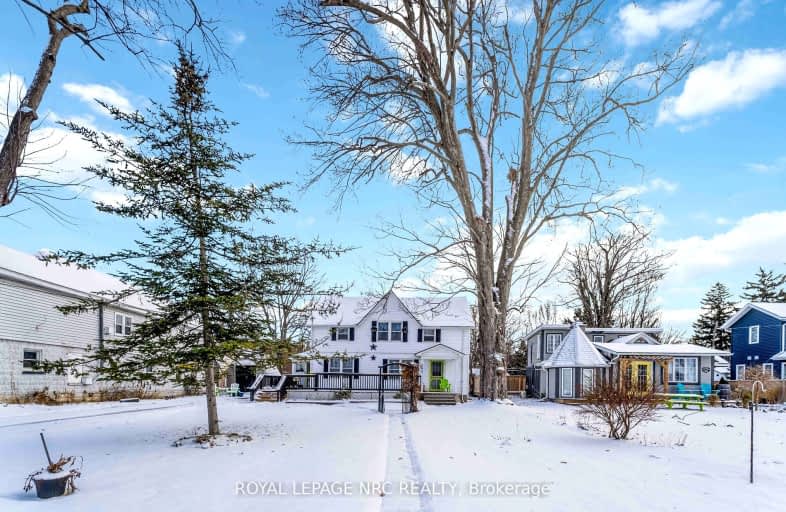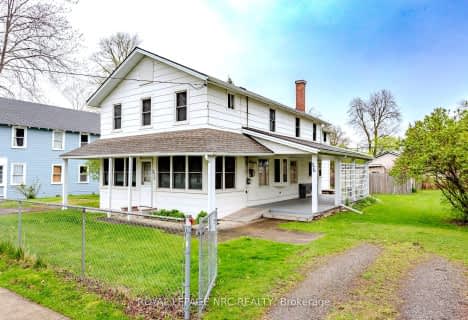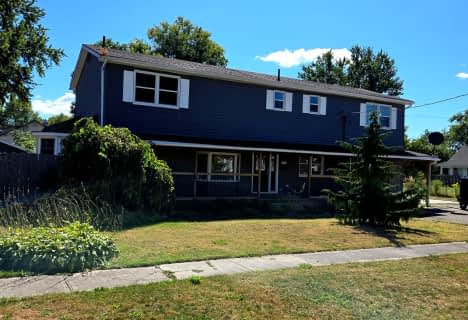
Somewhat Walkable
- Some errands can be accomplished on foot.
Somewhat Bikeable
- Most errands require a car.

John Brant Public School
Elementary: PublicSt Joseph Catholic Elementary School
Elementary: CatholicSt Philomena Catholic Elementary School
Elementary: CatholicSt George Catholic Elementary School
Elementary: CatholicStevensville Public School
Elementary: PublicGarrison Road Public School
Elementary: PublicGreater Fort Erie Secondary School
Secondary: PublicFort Erie Secondary School
Secondary: PublicEastdale Secondary School
Secondary: PublicRidgeway-Crystal Beach High School
Secondary: PublicPort Colborne High School
Secondary: PublicLakeshore Catholic High School
Secondary: Catholic-
Ferndale Park
865 Ferndale Ave, Fort Erie ON L2A 5E1 8.17km -
Splash Pad
Fort Erie ON 9.58km -
Lakeshore Road Park
Fort Erie ON 12.33km
-
Scotiabank
260 Gorham Rd, Ridgeway ON L0S 1N0 1.8km -
HODL Bitcoin ATM - Esso Ridgeway
275 Gorham Rd, Ridgeway ON L0S 1N0 1.84km -
Scotiabank
3697 Dominion Rd, Ridgeway ON L0S 1N0 2.21km
- 3 bath
- 5 bed
- 3000 sqft
3721 Mathewson Avenue, Fort Erie, Ontario • L0S 1B0 • 337 - Crystal Beach







